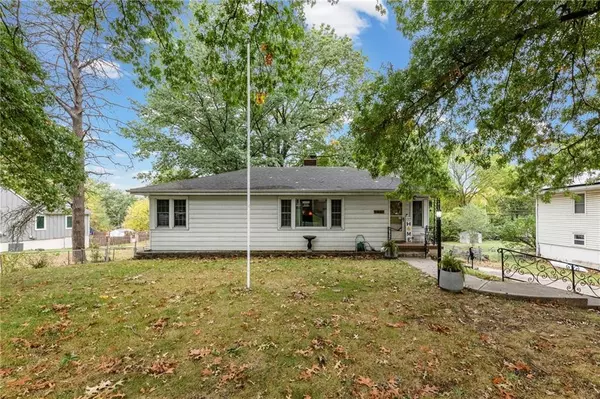For more information regarding the value of a property, please contact us for a free consultation.
5440 N Tracy AVE Kansas City, MO 64118
Want to know what your home might be worth? Contact us for a FREE valuation!

Our team is ready to help you sell your home for the highest possible price ASAP
Key Details
Sold Price $235,000
Property Type Single Family Home
Sub Type Single Family Residence
Listing Status Sold
Purchase Type For Sale
Square Footage 2,318 sqft
Price per Sqft $101
Subdivision Elam Acres
MLS Listing ID 2584150
Sold Date 11/21/25
Style Traditional
Bedrooms 3
Full Baths 1
Year Built 1953
Annual Tax Amount $2,582
Lot Size 0.420 Acres
Acres 0.42
Property Sub-Type Single Family Residence
Source hmls
Property Description
DON'T MISS OUT on this cozy, stylish, and move in ready home nestled in the Northland. As you arrive to the home, you will notice an extra long driveway providing tons of parking for family gatherings or football tailgates! Enter through the front door and you are greeted with beautifully refinished original hardwood floors, trendy wall colors, and a warm and inviting fireplace. In the kitchen you will find tasteful and modern updates such as: painted cabinets, new tile flooring, backsplash, countertops, fixtures, and a mobile island (which stays with the home!) providing additional counterspace for all of your cooking needs. The main bathroom features new tile floor, new sink, toilet, mirror, and fixtures. Continue to the oversized master bedroom, featuring a walk in closet, tons of natural light, and a door to the exterior. The backyard is massive, treed, and serene. Close to highways, shopping, trails and parks. A MUST SEE!
Location
State MO
County Clay
Rooms
Basement Partial, Walk-Out Access
Interior
Interior Features Ceiling Fan(s), Painted Cabinets, Walk-In Closet(s)
Heating Natural Gas
Cooling Electric
Flooring Luxury Vinyl, Tile, Wood
Fireplaces Number 1
Fireplaces Type Living Room, Wood Burning
Fireplace Y
Appliance Dishwasher, Disposal, Microwave, Refrigerator, Electric Range
Laundry In Basement
Exterior
Parking Features true
Garage Spaces 2.0
Fence Metal
Roof Type Composition
Building
Entry Level Raised Ranch
Sewer Public Sewer
Water Public
Structure Type Metal Siding
Schools
Elementary Schools Davidson
Middle Schools Northgate
High Schools North Kansas City
School District North Kansas City
Others
Ownership Private
Acceptable Financing Cash, Conventional, FHA, VA Loan
Listing Terms Cash, Conventional, FHA, VA Loan
Special Listing Condition As Is
Read Less

GET MORE INFORMATION





