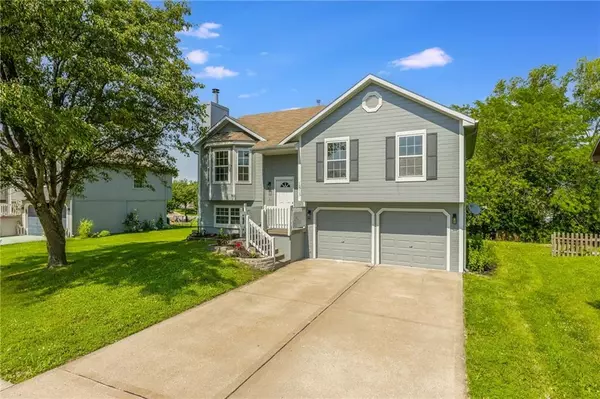For more information regarding the value of a property, please contact us for a free consultation.
10715 N Booth AVE Kansas City, MO 64157
Want to know what your home might be worth? Contact us for a FREE valuation!

Our team is ready to help you sell your home for the highest possible price ASAP
Key Details
Sold Price $329,900
Property Type Single Family Home
Sub Type Single Family Residence
Listing Status Sold
Purchase Type For Sale
Square Footage 1,539 sqft
Price per Sqft $214
Subdivision Quail Ridge
MLS Listing ID 2551091
Sold Date 11/14/25
Style Traditional
Bedrooms 3
Full Baths 2
Half Baths 1
Annual Tax Amount $2,964
Lot Size 7,960 Sqft
Acres 0.18273646
Property Sub-Type Single Family Residence
Source hmls
Property Description
GREAT HOME BACKING TO GREENSPACE ON A QUIET, TREE-LINED STREET IN QUAIL RIDGE. EXTERIOR HAS NEWER PAINT, NEW OVERSIZED PATIO, NEW OVERSIZED DECK TO ENJOY A WONDERFUL BACKYARD AND MORE! THE INTERIOR HAS BEEN COMPLETELY UPDATED AND NEW. NEW PAINT THROUGHOUT. THE KITCHEN IS A HUGE COUNTRY KITCHEN WITH LOADS OF CABINETS, GRANITE COUNTERTOPS THAT ARE GREAT FOR FOOD PREP, NEW LUXURY PLANK FLOORING AND NEW CARPET ON THE MAIN LEVEL. THE MASTER IS GOOD SIZED AND CAN ACCOMODATE A KING SIZE BED, HAS 2 CLOSETS AND MORE . DOWNSTAIRS IS A WALKOUT RECERATION ROOM SUPER FOR A MEDIA AREA, OFFICE, OR NON-CONFORMING BEDROOM - HAS A HALF BATH OFF THE REC ROOM. THE GARAGE IS OVERSIZED. OWNER/AGENT.
Location
State MO
County Clay
Rooms
Other Rooms Family Room, Great Room
Basement Finished, Walk-Out Access
Interior
Interior Features Ceiling Fan(s), Painted Cabinets, Pantry, Vaulted Ceiling(s), Walk-In Closet(s)
Heating Forced Air
Cooling Electric
Flooring Carpet, Luxury Vinyl
Fireplaces Number 1
Fireplaces Type Electric, Insert, Living Room
Fireplace Y
Appliance Dishwasher, Disposal, Microwave, Refrigerator, Electric Range
Laundry Bedroom Level, Off The Kitchen
Exterior
Parking Features true
Garage Spaces 2.0
Roof Type Composition
Building
Lot Description Adjoin Greenspace, Level, Many Trees
Entry Level Split Entry
Sewer Public Sewer
Water Public
Structure Type Wood Siding
Schools
Elementary Schools Kellybrook
Middle Schools South Valley
High Schools Liberty North
School District Liberty
Others
Ownership Private
Acceptable Financing Bond/Special, Cash, Conventional, FHA, VA Loan
Listing Terms Bond/Special, Cash, Conventional, FHA, VA Loan
Read Less

GET MORE INFORMATION





