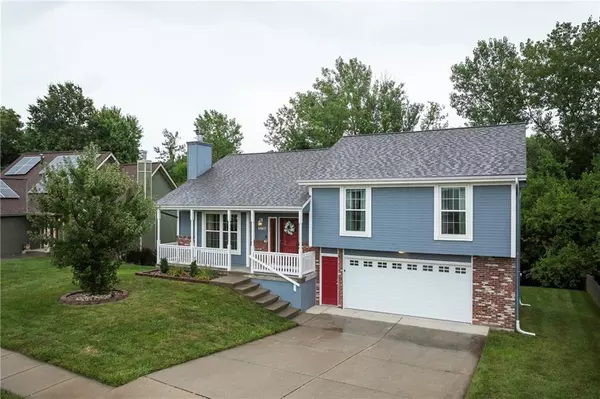For more information regarding the value of a property, please contact us for a free consultation.
6843 N Crystal AVE Kansas City, MO 64119
Want to know what your home might be worth? Contact us for a FREE valuation!

Our team is ready to help you sell your home for the highest possible price ASAP
Key Details
Sold Price $330,000
Property Type Single Family Home
Sub Type Single Family Residence
Listing Status Sold
Purchase Type For Sale
Square Footage 2,300 sqft
Price per Sqft $143
Subdivision Highridge Manor
MLS Listing ID 2564216
Sold Date 11/20/25
Style Traditional
Bedrooms 3
Full Baths 2
Half Baths 1
Year Built 1998
Annual Tax Amount $3,254
Lot Size 9,583 Sqft
Acres 0.22
Lot Dimensions 65x130x96x133
Property Sub-Type Single Family Residence
Source hmls
Property Description
This great one owner home is ready for its next owner. Impressive Inside & Out!
With over 2,300 square feet of living space, this 3-bedroom, 2.5-bath beauty is full of charm and space to spare. Step into the inviting living room with soaring vaulted ceilings, then head to the dining room featuring elegant wainscoting and direct access to the deck—perfect for seamless indoor/outdoor entertaining.
The spacious kitchen offers ample cabinetry and two decorative ceiling fans that add a fun, custom touch. Step outside to the large, fenced backyard—your own private retreat lined with mature trees. It's the ideal setting for weekend BBQs, pets, or peaceful evenings under the stars.
The primary suite is a standout with two closets and a newly renovated ensuite bath, complete with a sleek new shower. But wait—there's more! The lower level surprises with sky-high ceilings and endless possibilities. Whether you need a second living area, guest space, home office, or playroom—this space is ready to flex to your lifestyle. Plus, walk right out to the backyard through the sliding doors! As if it couldn't get any better.. The roof was replaced in 2019, HVAC 2021 and water heater 2023. All you have to do is move on in!
Located close to shopping, dining, and with quick highway access, this home checks all the boxes. Don't miss your chance to make it yours!
Location
State MO
County Clay
Rooms
Basement Concrete, Finished, Walk-Out Access
Interior
Interior Features Ceiling Fan(s), Pantry, Vaulted Ceiling(s)
Heating Natural Gas, Forced Air
Cooling Electric, Heat Pump
Flooring Wood
Fireplaces Number 1
Fireplaces Type Gas Starter, Living Room, Wood Burning
Fireplace Y
Appliance Dishwasher, Exhaust Fan, Free-Standing Electric Oven
Laundry Lower Level
Exterior
Parking Features true
Garage Spaces 2.0
Roof Type Composition
Building
Lot Description City Lot
Entry Level Front/Back Split
Sewer Public Sewer
Water Public
Structure Type Brick Trim,Frame
Schools
Elementary Schools Gracemor
Middle Schools Maple Park
High Schools Winnetonka
School District North Kansas City
Others
Ownership Private
Acceptable Financing Cash, Conventional, FHA, VA Loan
Listing Terms Cash, Conventional, FHA, VA Loan
Read Less

GET MORE INFORMATION





