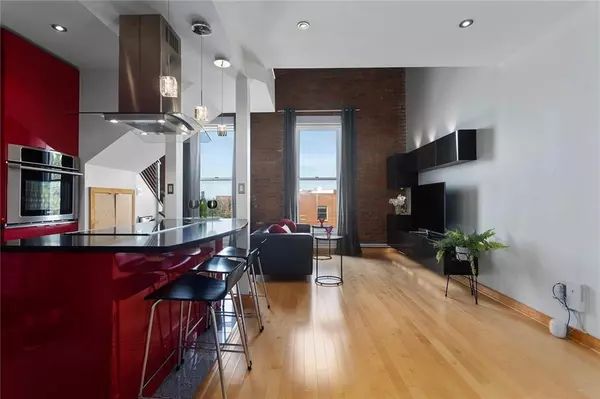For more information regarding the value of a property, please contact us for a free consultation.
113 W 5th ST #302 Kansas City, MO 64105
Want to know what your home might be worth? Contact us for a FREE valuation!

Our team is ready to help you sell your home for the highest possible price ASAP
Key Details
Sold Price $289,000
Property Type Multi-Family
Sub Type Condominium
Listing Status Sold
Purchase Type For Sale
Square Footage 849 sqft
Price per Sqft $340
Subdivision The Old Board Of Trade
MLS Listing ID 2566430
Sold Date 11/18/25
Style Contemporary,Traditional
Bedrooms 1
Full Baths 1
Half Baths 1
HOA Fees $192/mo
Year Built 1877
Annual Tax Amount $2,176
Lot Size 871 Sqft
Acres 0.019995408
Property Sub-Type Condominium
Source hmls
Property Description
NEW PRICE! Infused with historic charm and contemporary sophistication, this fully renovated upscale loft is nestled in the heart of Downtown Kansas City's River Market district, inside the iconic Old Board of Trade building (constructed 1877). Perfectly placed within walking distance to a vibrant mix of restaurants, coffee houses, seasonal farmers' markets, and cultural attractions, it offers unparalleled access to the downtown scene—including T-Mobile Center, Power & Light District, Crown Center and Union Station. Just one block from the streetcar stop, enjoy complimentary transit throughout downtown, soon extending south of The Plaza. LOW HOAs include one surface parking space, with the option to purchase a designated space or carport.
Perched on the quiet third floor, this residence is a tranquil retreat from the city below. The main level features a spacious open layout with a sleek living area, hall closet, and a half bath with integrated washer/dryer. The custom kitchen, designed with Kitchens by Kleweno, is a showpiece of style and functionality, outfitted with premium stainless-steel appliances—induction cooktop, convection oven, wine fridge—and elevated by quartz countertops, granite flooring, and a built-in custom pantry. Large windows flood the space with soft, natural light, adding warmth and elegance. A striking staircase leads to the lofted bedroom, where stainless-steel railings complement the master bathroom and generous walk-in closet. Tucked above the walk-in closet, fold-away stairs reveal a hidden, generous third-level storage space—easily accessible yet out of sight. Meticulously conceived by the seller with a discerning eye for design, this timeless loft blends comfort and character into a one-of-a-kind offering. Discover the lifestyle you've been waiting for.
Location
State MO
County Jackson
Rooms
Basement Concrete
Interior
Interior Features Custom Cabinets, Kitchen Island, Pantry, Smart Thermostat, Walk-In Closet(s)
Heating Natural Gas
Cooling Electric
Flooring Carpet, Other, Tile
Fireplace N
Appliance Cooktop, Dishwasher, Disposal, Dryer, Microwave, Refrigerator, Built-In Oven, Stainless Steel Appliance(s), Washer
Laundry Main Level
Exterior
Parking Features false
Roof Type Other
Building
Entry Level Ranch
Sewer Public Sewer
Water Public
Structure Type Brick/Mortar
Schools
School District Kansas City Mo
Others
HOA Fee Include Management,Parking,Insurance,Snow Removal,Trash,Water
Ownership Private
Acceptable Financing Cash, Conventional
Listing Terms Cash, Conventional
Read Less

GET MORE INFORMATION





