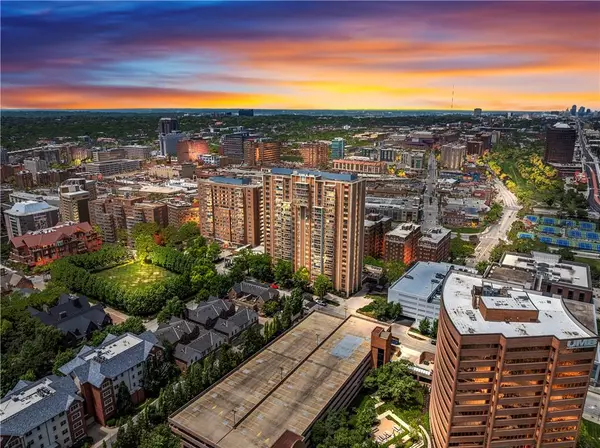For more information regarding the value of a property, please contact us for a free consultation.
121 W 48th ST #602 and #604 Kansas City, MO 64112
Want to know what your home might be worth? Contact us for a FREE valuation!

Our team is ready to help you sell your home for the highest possible price ASAP
Key Details
Sold Price $825,000
Property Type Multi-Family
Sub Type Condominium
Listing Status Sold
Purchase Type For Sale
Square Footage 2,420 sqft
Price per Sqft $340
Subdivision Sulgrave Condominium
MLS Listing ID 2558341
Sold Date 11/04/25
Bedrooms 3
Full Baths 4
HOA Fees $2,207/mo
Year Built 1965
Annual Tax Amount $12,244
Lot Size 2,409 Sqft
Acres 0.05530303
Property Sub-Type Condominium
Source hmls
Property Description
Get ready to fall in love with this stunning combination of units 602 and 604 at the Sulgrave! You'll have great views of the Plaza and downtown skyline. This luxurious condo offers three spacious bedrooms featuring walk-in closets complete with built-ins, four elegant bathrooms, two kitchens with high-end appliances, and two in-unit washers and dryers. A French door currently separates the units. You'll also enjoy the convenience of three dedicated interior parking spots and three storage spaces, including a cedar-lined storage area. The Sulgrave offers incredible amenities including an outdoor pool, fitness center, high-end kitchen, game room with pool table, and movie screening room.
Location
State MO
County Jackson
Rooms
Basement Other
Interior
Interior Features Cedar Closet, Elevator, Kitchen Island, Stained Cabinets, Walk-In Closet(s)
Heating Forced Air
Cooling Electric
Flooring Carpet, Ceramic Floor, Wood
Fireplaces Number 1
Fireplaces Type Electric
Fireplace Y
Laundry In Bathroom
Exterior
Exterior Feature Balcony
Parking Features true
Garage Spaces 3.0
Amenities Available Laundry, Exercise Room, Storage, Party Room, Pool
Roof Type Other
Building
Entry Level Ranch
Sewer Public Sewer
Water Public
Structure Type Stone
Schools
School District Kansas City Mo
Others
HOA Fee Include All Amenities,Building Maint,Curbside Recycle,HVAC,Lawn Service,Maintenance Free,Management,Insurance,Roof Repair,Roof Replace,Snow Removal,Trash,Water
Ownership Estate/Trust
Acceptable Financing Cash, Conventional
Listing Terms Cash, Conventional
Special Listing Condition As Is
Read Less

GET MORE INFORMATION





