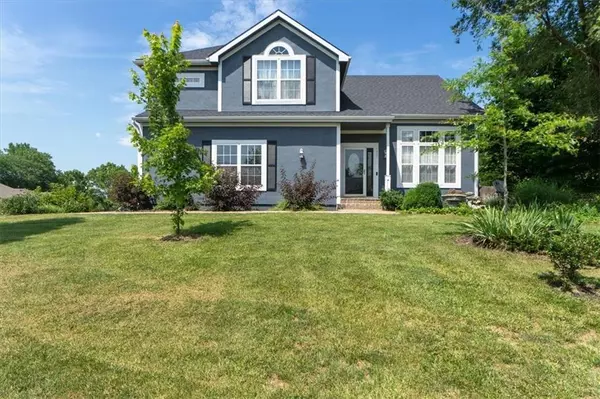For more information regarding the value of a property, please contact us for a free consultation.
4205 N 126TH ST Kansas City, KS 66109
Want to know what your home might be worth? Contact us for a FREE valuation!

Our team is ready to help you sell your home for the highest possible price ASAP
Key Details
Sold Price $410,000
Property Type Single Family Home
Sub Type Single Family Residence
Listing Status Sold
Purchase Type For Sale
Square Footage 2,174 sqft
Price per Sqft $188
Subdivision Quail Creek Estates
MLS Listing ID 2535148
Sold Date 11/04/25
Style Traditional
Bedrooms 4
Full Baths 3
HOA Fees $29/ann
Year Built 2002
Annual Tax Amount $6,689
Lot Size 0.390 Acres
Acres 0.39
Property Sub-Type Single Family Residence
Source hmls
Property Description
Welcome to this charming 4-bed, 3-bath California split-level home in peaceful, family-friendly Quail Creek Estates, within the highly rated Piper school district. Enjoy the feel of a wooded country setting with the convenience of a suburban neighborhood. Located on a large corner lot at the entrance of a quiet cul-de-sac, it's just ½ block from the school bus stop—perfect for families. Step inside to an open, airy main level. The spacious kitchen features stone countertops, stainless steel appliances, and flows into the dining and living areas—ideal for entertaining. Enjoy easy access to the 2nd-story deck, with stairs down to a peaceful backyard retreat. The patio area is enclosed with a privacy fence and showcases a rock retaining wall, small man-made pond, native trees, flowering bushes, and grasses—creating a private oasis. A separate fenced area offers space for a vegetable garden, and the outdoor shed provides extra storage. The 4 generously sized bedrooms include an owner's suite with a walk-in closet and luxurious whirlpool tub. The walkout basement features a large, newly carpeted family room, 4th bedroom, full bath, and 2 unfinished storage areas. Enjoy serene views of the private south lake, with a second lake and Dubs-Dread Golf Club just two blocks away. Additional highlights: newer roof (2022), HVAC (2019), new storm doors, double-paned windows, and attic fan—providing comfort and energy efficiency year-round. A perfect blend of beauty, function, and tranquility—ready to welcome you home.
Location
State KS
County Wyandotte
Rooms
Other Rooms Great Room
Basement Basement BR, Finished, Full, Sump Pump, Walk-Out Access
Interior
Interior Features Kitchen Island, Pantry, Vaulted Ceiling(s), Walk-In Closet(s)
Heating Forced Air
Cooling Attic Fan, Electric
Flooring Carpet, Wood
Fireplaces Number 1
Fireplaces Type Gas, Great Room
Fireplace Y
Appliance Dishwasher, Microwave, Refrigerator, Electric Range
Laundry Laundry Room, Main Level
Exterior
Parking Features true
Garage Spaces 2.0
Fence Privacy, Wood
Amenities Available Trail(s)
Roof Type Composition
Building
Lot Description Corner Lot
Entry Level California Split
Sewer Public Sewer
Water Public
Structure Type Stucco & Frame
Schools
Elementary Schools Piper
Middle Schools Piper
High Schools Piper
School District Piper
Others
Ownership Private
Acceptable Financing Cash, Conventional, FHA, VA Loan
Listing Terms Cash, Conventional, FHA, VA Loan
Read Less

GET MORE INFORMATION





