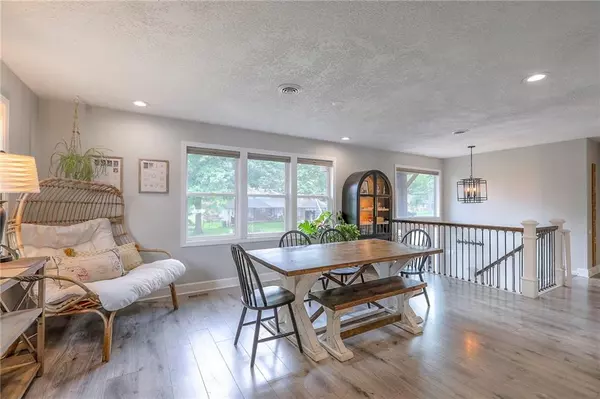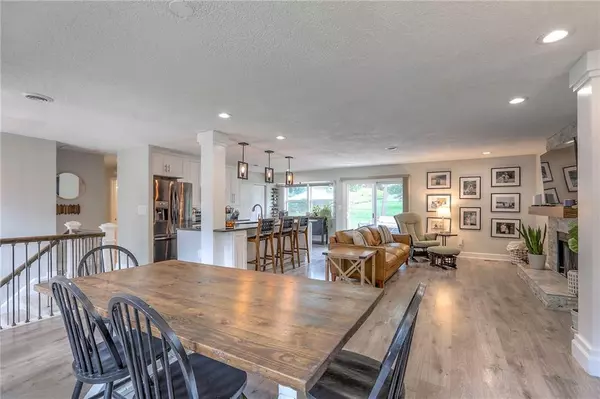For more information regarding the value of a property, please contact us for a free consultation.
109 SAPONI LN Lake Winnebago, MO 64034
Want to know what your home might be worth? Contact us for a FREE valuation!

Our team is ready to help you sell your home for the highest possible price ASAP
Key Details
Sold Price $465,000
Property Type Single Family Home
Sub Type Single Family Residence
Listing Status Sold
Purchase Type For Sale
Square Footage 2,315 sqft
Price per Sqft $200
Subdivision Lake Winnebago
MLS Listing ID 2556027
Sold Date 11/04/25
Style Traditional
Bedrooms 3
Full Baths 3
HOA Fees $106/ann
Year Built 1968
Annual Tax Amount $3,055
Lot Size 0.350 Acres
Acres 0.35
Property Sub-Type Single Family Residence
Source hmls
Property Description
Don't miss this incredible opportunity to own a beautifully updated raised ranch on a corner lot in the highly desirable Lake Winnebago community. Offering 2,315 square feet, this 3 BR, 3 BA home features modern finishes throughout. The spacious primary suite includes an upgraded en-suite bathroom with granite double vanity, a walk-in closet, and direct access to a private deck with space already setup for a hot tub.
The lower level offers a versatile fourth bedroom or office, a large second living area with a fireplace, and a walk-out to a second patio, perfect for entertaining. Enjoy multiple outdoor living spaces, including a deck off the kitchen with a built-in firepit.
As a Lake Winnebago resident, you'll have access to unmatched amenities like fishing, sailing, wakeboarding, kayaking, and skiing, along with the Arrowhead Yacht Club. The neighborhood also offers tennis and basketball courts, a park, baseball field, walking trails, horse stables, and a brand-new community pool coming soon. This home won't last long; schedule your private showing today!
Location
State MO
County Cass
Rooms
Other Rooms Den/Study, Fam Rm Gar Level, Family Room, Main Floor BR, Main Floor Primary Bedroom, Office, Recreation Room, Sitting Room
Basement Basement BR, Daylight, Finished, Walk-Out Access
Interior
Interior Features Ceiling Fan(s), Custom Cabinets, Kitchen Island, Pantry, Smart Thermostat, Walk-In Closet(s)
Heating Electric
Cooling Electric
Flooring Carpet, Wood
Fireplaces Number 2
Fireplaces Type Basement, Family Room, Living Room, Masonry, Wood Burning
Fireplace Y
Appliance Cooktop, Dishwasher, Exhaust Fan, Microwave, Refrigerator, Free-Standing Electric Oven
Laundry Lower Level, Off The Kitchen
Exterior
Exterior Feature Hot Tub
Parking Features true
Garage Spaces 2.0
Fence Metal
Amenities Available Boat Dock, Clubhouse, Equestrian Facilities, Other, Party Room, Play Area, Pool, Tennis Court(s), Trail(s)
Roof Type Composition,Metal
Building
Lot Description Corner Lot, Many Trees
Entry Level Split Entry
Sewer Public Sewer
Water Public
Structure Type Stone Trim,Wood Siding
Schools
Elementary Schools Greenwood
Middle Schools Summit Lakes
High Schools Lee'S Summit West
School District Lee'S Summit
Others
HOA Fee Include Curbside Recycle,Other,Snow Removal,Trash
Ownership Private
Read Less

GET MORE INFORMATION





