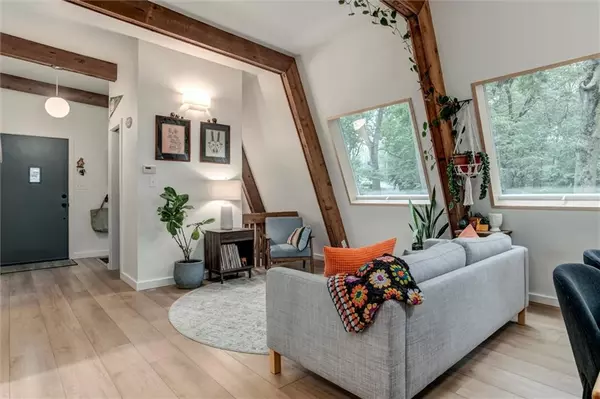For more information regarding the value of a property, please contact us for a free consultation.
6845 Georgia AVE Kansas City, KS 66109
Want to know what your home might be worth? Contact us for a FREE valuation!

Our team is ready to help you sell your home for the highest possible price ASAP
Key Details
Sold Price $325,000
Property Type Single Family Home
Sub Type Single Family Residence
Listing Status Sold
Purchase Type For Sale
Square Footage 2,046 sqft
Price per Sqft $158
Subdivision Rose Garden
MLS Listing ID 2567971
Sold Date 10/29/25
Style Traditional
Bedrooms 3
Full Baths 2
Year Built 1981
Annual Tax Amount $3,364
Lot Size 0.610 Acres
Acres 0.61
Property Sub-Type Single Family Residence
Source hmls
Property Description
Discover a master class in design and remodeling with this stunning reverse 1.5 story home, offering 3 conforming bedrooms, a 4th non conforming and 2 full baths, on nearly 2/3 of an acre of private beauty. Tucked away on a quiet, no pass through dead end street, the home is framed by heavy woods and a creek that invites deer, birds, and all kinds of wildlife - like living in the country while never leaving the city. Every inch of this home has been reimagined with vision and craftsmanship. Structurally insulated panels, steel beams and a combination standing seam metal/composition roof speak to the quality that underpins aesthetic. Step through the front door and you'll feel like you're walking into a magazine - bright, spacious, and tastefully done. The enormous kitchen is a showpiece, featuring all new cabinetry, dramatic quartzite countertops with generous prep space, and a layout designed to host gatherings of any size with ease. The open hearth and vaulted living area extend seamlessly from the kitchen, creating an inviting and expansive main floor. The primary suite offers convenience on the main level, paired with a completely reimagined spa-inspired bathroom. The walk out lower level provides a large rec room, two conforming bedrooms, and a fourth non conforming bedroom for added flexibility. Outside, enjoy a brand new deck, a three season porch, and endless space to roam, entertain, or simply relax in your own nature lovers haven. A storage shed completes the package. This home is more than an update - it's a transformation. Rare in quality, rare in setting, and rare in opportunity. You MUST see this one quickly. Ask your agent for list of updates and remodel details
Location
State KS
County Wyandotte
Rooms
Other Rooms Enclosed Porch, Recreation Room, Sun Room
Basement Basement BR, Concrete, Finished, Sump Pump, Walk-Out Access
Interior
Interior Features Ceiling Fan(s), Pantry, Vaulted Ceiling(s)
Heating Forced Air
Cooling Electric
Flooring Luxury Vinyl, Tile
Fireplaces Number 1
Fireplaces Type Recreation Room, Wood Burn Stove
Fireplace Y
Appliance Dishwasher, Dryer, Refrigerator, Gas Range, Washer
Laundry In Basement, Laundry Room
Exterior
Exterior Feature Sat Dish Allowed
Parking Features true
Garage Spaces 1.0
Roof Type Composition,Metal
Building
Lot Description City Lot, Stream(s), Many Trees
Entry Level Reverse 1.5 Story
Sewer Public Sewer
Water Public
Structure Type Frame,Wood Siding
Schools
School District Kansas City Ks
Others
Ownership Private
Acceptable Financing Cash, Conventional, FHA, VA Loan
Listing Terms Cash, Conventional, FHA, VA Loan
Read Less

GET MORE INFORMATION





