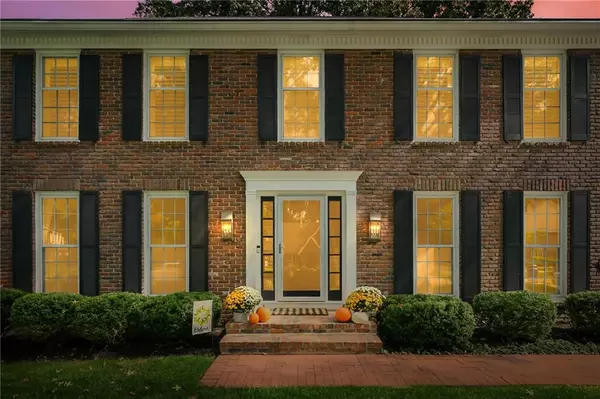For more information regarding the value of a property, please contact us for a free consultation.
10111 Howe DR Leawood, KS 66206
Want to know what your home might be worth? Contact us for a FREE valuation!

Our team is ready to help you sell your home for the highest possible price ASAP
Key Details
Sold Price $799,900
Property Type Single Family Home
Sub Type Single Family Residence
Listing Status Sold
Purchase Type For Sale
Square Footage 2,600 sqft
Price per Sqft $307
Subdivision Saddlewood
MLS Listing ID 2576456
Sold Date 11/03/25
Style Colonial,Traditional
Bedrooms 3
Full Baths 2
Half Baths 1
HOA Fees $31/ann
Year Built 1979
Annual Tax Amount $8,601
Lot Size 0.350 Acres
Acres 0.35
Property Sub-Type Single Family Residence
Source hmls
Property Description
Traditional charm with modern elegance. This remodeled home has been perfected with fabulous finishes that are sure to impress.
As you step inside, you'll be greeted by gleaming hardwood floors that lead you into a chef's kitchen, which opens up to a large family room complete with a cozy fireplace. The front room boasts custom cabinetry, providing both beauty and functionality.
The master suite is a true retreat, featuring its own fireplace, a luxurious soaker tub, and a spectacular shower that will make you feel like you're at a spa. The walk-in closet comes with built-ins, offering ample storage for all your needs.
Step outside to find mature, gorgeous landscaping that creates a serene atmosphere. The charming brick patio and outdoor fireplace make for the perfect setting to entertain guests or simply relax and enjoy the beauty around you.
With its perfect blend of traditional and modern elements, this home is close to everything you need, making it an ideal choice for anyone looking for both convenience and luxury.
Location
State KS
County Johnson
Rooms
Other Rooms Formal Living Room
Basement Concrete, Inside Entrance, Unfinished
Interior
Interior Features Custom Cabinets, Kitchen Island, Pantry, Stained Cabinets, Walk-In Closet(s)
Heating Forced Air
Cooling Electric
Flooring Wood
Fireplaces Number 2
Fireplaces Type Gas Starter, Great Room, Masonry, Primary Bedroom
Fireplace Y
Appliance Dishwasher, Disposal, Dryer, Exhaust Fan, Microwave, Refrigerator, Gas Range, Washer
Laundry Laundry Room, Off The Kitchen
Exterior
Parking Features true
Garage Spaces 2.0
Fence Partial, Privacy, Wood
Roof Type Composition
Building
Lot Description Level, Many Trees
Entry Level 2 Stories
Sewer Public Sewer
Water Public
Structure Type Brick/Mortar,Shingle Siding
Schools
Elementary Schools Brookwood
Middle Schools Indian Hills
High Schools Sm South
School District Shawnee Mission
Others
HOA Fee Include Trash
Ownership Private
Acceptable Financing Cash, Conventional, FHA
Listing Terms Cash, Conventional, FHA
Read Less

GET MORE INFORMATION





