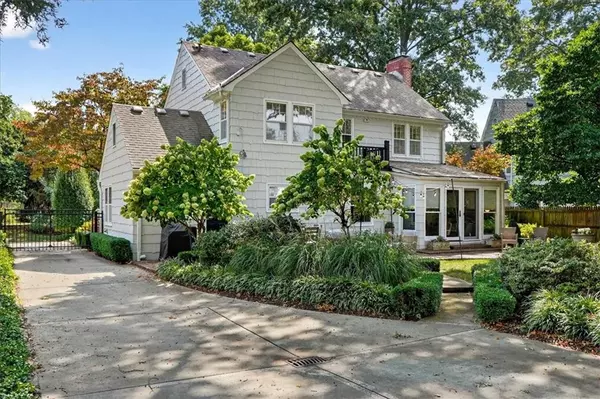For more information regarding the value of a property, please contact us for a free consultation.
6908 Valley RD Kansas City, MO 64113
Want to know what your home might be worth? Contact us for a FREE valuation!

Our team is ready to help you sell your home for the highest possible price ASAP
Key Details
Sold Price $750,000
Property Type Single Family Home
Sub Type Single Family Residence
Listing Status Sold
Purchase Type For Sale
Square Footage 2,397 sqft
Price per Sqft $312
Subdivision Romanelli Gardens
MLS Listing ID 2575895
Sold Date 11/03/25
Style Colonial
Bedrooms 4
Full Baths 3
Half Baths 1
Year Built 1939
Annual Tax Amount $10,392
Lot Size 9,626 Sqft
Acres 0.22098255
Property Sub-Type Single Family Residence
Source hmls
Property Description
A Fresh New Look on a Brookside Classic! Curb appeal abounds with a freshly painted exterior, oversized lot, sprinkler system, and spectacular landscaping. Inside, refinished hardwoods, crown molding, bay windows, and abundant natural light create a warm and inviting atmosphere. Popular paint colors and designer wallpaper add a stylish touch throughout.
The bright kitchen features custom cabinetry, quartz countertops, glossy tile backsplash, farmhouse sink, and stainless steel appliances, with a bonus sunroom off the kitchen showcasing floor-to-ceiling windows. Bonus main-level bedroom (great for an office too), plus stackable laundry tucked into the updated half bath.
Upstairs you'll find three generous sized bedrooms, including a spacious primary suite with double closets and a luxurious ensuite bath—marble tile floors, double vanity, and frameless glass shower.
The rare finished basement offers daylight egress windows, a cozy family room with brick fireplace and built-ins, plus a full bath with walk-in shower. This flexible space could also serve as a non-conforming 5th bedroom.
2-car garage with private driveway. Updates since 2022: New exterior paint, New interior paint in many rooms, Hot Water Heater, New Washer/Dryer in basement, many new interior light fixtures, New carpet in basement + stairs to 2nd floor. Truly move-in ready, this Brookside beauty is sure to impress even the pickiest buyers!
Location
State MO
County Jackson
Rooms
Other Rooms Entry, Formal Living Room, Main Floor BR, Recreation Room, Sun Room
Basement Daylight, Finished, Full
Interior
Interior Features Ceiling Fan(s), Custom Cabinets, Walk-In Closet(s)
Heating Forced Air
Cooling Electric
Flooring Carpet, Tile, Wood
Fireplaces Number 1
Fireplaces Type Gas, Living Room
Fireplace Y
Appliance Dishwasher, Disposal, Dryer, Microwave, Refrigerator, Built-In Oven, Gas Range, Stainless Steel Appliance(s), Washer
Laundry Multiple Locations, Off The Kitchen
Exterior
Parking Features true
Garage Spaces 2.0
Fence Wood
Roof Type Composition
Building
Lot Description City Lot, Sprinkler-In Ground
Entry Level 2 Stories
Sewer Public Sewer
Water Public
Structure Type Brick Veneer,Shingle Siding
Schools
Elementary Schools Hale Cook
School District Kansas City Mo
Others
Ownership Private
Acceptable Financing Cash, Conventional
Listing Terms Cash, Conventional
Read Less

GET MORE INFORMATION





