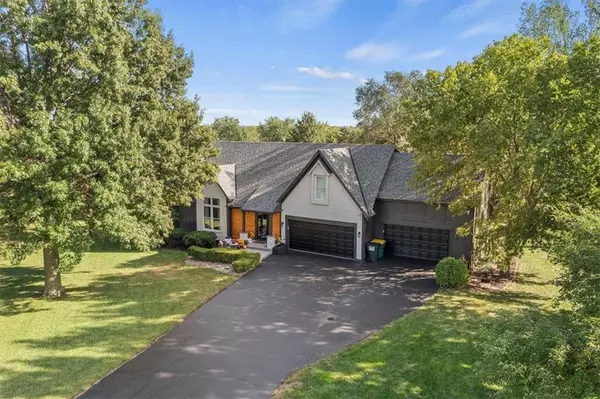For more information regarding the value of a property, please contact us for a free consultation.
10615 W 164th ST Overland Park, KS 66221
Want to know what your home might be worth? Contact us for a FREE valuation!

Our team is ready to help you sell your home for the highest possible price ASAP
Key Details
Sold Price $890,000
Property Type Single Family Home
Sub Type Single Family Residence
Listing Status Sold
Purchase Type For Sale
Square Footage 3,431 sqft
Price per Sqft $259
Subdivision Terry Farms
MLS Listing ID 2577925
Sold Date 10/30/25
Style Traditional
Bedrooms 5
Full Baths 3
Half Baths 1
Year Built 1985
Annual Tax Amount $8,000
Lot Size 1.520 Acres
Acres 1.52
Property Sub-Type Single Family Residence
Source hmls
Property Description
?? Stop the car—this is the one you've been waiting for! Country Chic!!!
Nestled on 1.6 acres in a private southern Overland Park community surrounded by multimillion-dollar homes, this showstopper offers privacy, space, and style on a quiet cul-de-sac.
Step inside and be impressed—this isn't your typical cookie-cutter home. The vaulted family room flows into a beautifully updated kitchen featuring marble countertops and backsplash. A previous 4-season room addition provides flexible space—perfect as a man cave, second family room, or even a main-level bedroom.
Upstairs, you'll find 4 generously sized bedrooms, each with a walk-in closet. The oversized 4th bedroom (also a former addition) offers endless possibilities. The lower level expands your entertaining options with a large rec room, full bath, and a 5th non-conforming bedroom.
Outside, enjoy an oversized beautiful setting on the covered deck and patio—ideal for gatherings or simply relaxing while taking in Kansas sunsets. How about his and her garages?? YES, please....
? Updates include: custom hardwoods (including stair conversion), large NEW septic tank, stained deck, exterior paint, refreshed front elevation, updated lower level, stainless steel appliances, newer carpet/flooring, 4-year-old roof, and more.
Here, you'll enjoy the best of both worlds—a small acreage feel with all the conveniences of city living. Located in highly sought-after Blue Valley Schools, with quick access to shopping, dining, highways, new parks, and the growing Bluhawk Center.
This rare gem won't last—act fast!
Location
State KS
County Johnson
Rooms
Other Rooms Den/Study, Entry, Fam Rm Main Level, Formal Living Room, Mud Room, Office, Recreation Room
Basement Basement BR, Finished, Full, Sump Pump
Interior
Interior Features Cedar Closet, Ceiling Fan(s), Custom Cabinets, Kitchen Island, Pantry, Vaulted Ceiling(s), Walk-In Closet(s)
Heating Natural Gas
Cooling Electric
Flooring Carpet, Luxury Vinyl, Wood
Fireplaces Number 2
Fireplaces Type Family Room, Gas, Gas Starter
Fireplace Y
Appliance Dishwasher, Disposal, Microwave, Refrigerator, Gas Range, Stainless Steel Appliance(s)
Laundry Laundry Room, Main Level
Exterior
Parking Features true
Garage Spaces 4.0
Roof Type Composition
Building
Lot Description Acreage, Cul-De-Sac, Estate Lot, Many Trees
Entry Level 2 Stories,Other
Sewer Septic Tank
Water Public
Structure Type Frame,Wood Siding
Schools
Elementary Schools Timber Creek
Middle Schools Aubry Bend
High Schools Blue Valley Southwest
School District Blue Valley
Others
Ownership Private
Acceptable Financing Cash, Conventional, FHA, VA Loan
Listing Terms Cash, Conventional, FHA, VA Loan
Read Less

GET MORE INFORMATION





