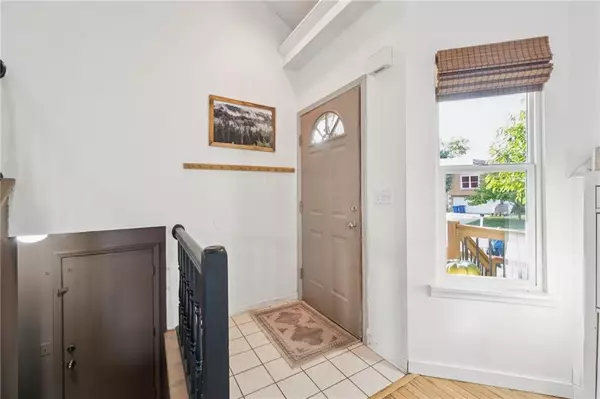For more information regarding the value of a property, please contact us for a free consultation.
150 W SKYLARK ST Gardner, KS 66030
Want to know what your home might be worth? Contact us for a FREE valuation!

Our team is ready to help you sell your home for the highest possible price ASAP
Key Details
Sold Price $325,000
Property Type Single Family Home
Sub Type Single Family Residence
Listing Status Sold
Purchase Type For Sale
Square Footage 1,596 sqft
Price per Sqft $203
Subdivision Sunset Ridge
MLS Listing ID 2576479
Sold Date 10/31/25
Style Traditional
Bedrooms 3
Full Baths 2
Half Baths 1
Year Built 1995
Annual Tax Amount $4,007
Lot Size 9,984 Sqft
Acres 0.22920111
Property Sub-Type Single Family Residence
Source hmls
Property Description
You will fall in love with this charming side-to-side split in the desirable Sunset Ridge subdivision! With nearly 1,600 square feet, this home offers a bright and open layout featuring vaulted ceilings and a spacious living room that flows seamlessly into the dining area and kitchen. The beautifully updated kitchen is equipped with plenty of cabinet and counter space, and a pantry. Upstairs, you'll find three bedrooms and two full baths, including a generous primary suite with a private bath and walk-in closet. The lower level includes a dedicated laundry room and a large family room—perfect as a second living space, rec room, or even a guest area. A half bath completes the lower level for added convenience. Outside, enjoy the large fenced backyard with a deck, shed, and oversized patio, as well as THREE fruit trees – 2 peach and a cherry! All this in a perfect location!
Location
State KS
County Johnson
Rooms
Other Rooms Family Room
Basement Concrete, Finished, Inside Entrance
Interior
Interior Features Vaulted Ceiling(s), Walk-In Closet(s)
Heating Natural Gas
Cooling Electric
Flooring Wood
Fireplaces Number 1
Fireplaces Type Living Room
Fireplace Y
Laundry In Hall, Laundry Room
Exterior
Parking Features true
Garage Spaces 2.0
Fence Privacy
Roof Type Composition
Building
Lot Description City Lot
Entry Level Side/Side Split
Sewer Public Sewer
Water Public
Structure Type Frame
Schools
Elementary Schools Sunflower
Middle Schools Wheatridge
High Schools Gardner Edgerton
School District Gardner Edgerton
Others
Ownership Private
Acceptable Financing Cash, Conventional, FHA, USDA Loan, VA Loan
Listing Terms Cash, Conventional, FHA, USDA Loan, VA Loan
Read Less

GET MORE INFORMATION





