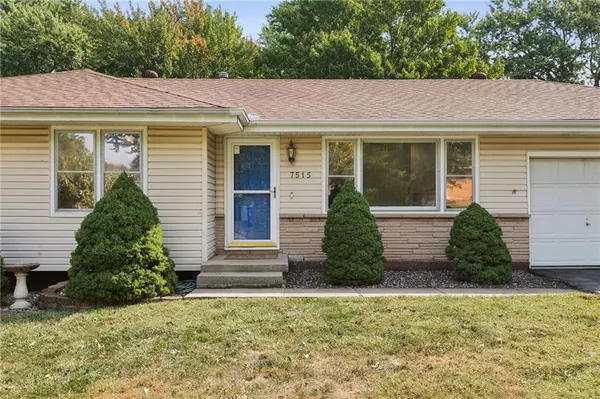Bought with Dallas Miller
For more information regarding the value of a property, please contact us for a free consultation.
7515 N Wayne AVE Gladstone, MO 64118
Want to know what your home might be worth? Contact us for a FREE valuation!

Our team is ready to help you sell your home for the highest possible price ASAP
Key Details
Sold Price $250,000
Property Type Single Family Home
Sub Type Single Family Residence
Listing Status Sold
Purchase Type For Sale
Square Footage 2,006 sqft
Price per Sqft $124
Subdivision Rosewood
MLS Listing ID 2572514
Sold Date 10/28/25
Style Other
Bedrooms 3
Full Baths 2
Half Baths 1
Year Built 1965
Annual Tax Amount $2,438
Lot Size 10,019 Sqft
Acres 0.2300046
Property Sub-Type Single Family Residence
Source hmls
Property Description
Welcome to 7515 N Wayne Ave! Freshly painted and full of natural light, this 3-bedroom, 2.5-bath ranch in the heart of Gladstone offers a warm and inviting place to call home. The main level features a bright living room that flows into the kitchen, complete with classic wood cabinetry, and stainless steel appliances—perfect for everyday living and gathering with friends. The primary suite includes its own private half bath, while two additional bedrooms provide space for family, guests, or a home office. The finished walkout basement expands your options with a large rec room and an additional full bath—great for movie nights, hobbies, or entertaining. Out back, the fenced yard is shaded by mature trees, offering both privacy and plenty of room to play. Spend summer evenings grilling on the spacious deck or relaxing on the patio below. A two-car garage adds convenience, while the Gladstone location means no Kansas City earnings tax—just easy access to parks, schools, shopping, and highways. This home blends comfort, updates, and lifestyle—ready for you to move in and enjoy!
Location
State MO
County Clay
Rooms
Basement Finished, Sump Pump, Walk-Out Access
Interior
Interior Features Cedar Closet, Ceiling Fan(s), Custom Cabinets
Heating Natural Gas
Cooling Electric
Flooring Carpet, Laminate, Wood
Fireplace Y
Appliance Microwave, Refrigerator, Built-In Electric Oven, Stainless Steel Appliance(s)
Laundry Laundry Room
Exterior
Parking Features true
Garage Spaces 2.0
Fence Metal
Roof Type Composition
Building
Lot Description Level
Entry Level Ranch
Sewer Public Sewer
Water Public
Structure Type Vinyl Siding
Schools
Elementary Schools Gashland-Clardy
Middle Schools Antioch
High Schools Oak Park
School District North Kansas City
Others
Ownership Private
Acceptable Financing Cash, Conventional, FHA, VA Loan
Listing Terms Cash, Conventional, FHA, VA Loan
Read Less

GET MORE INFORMATION





