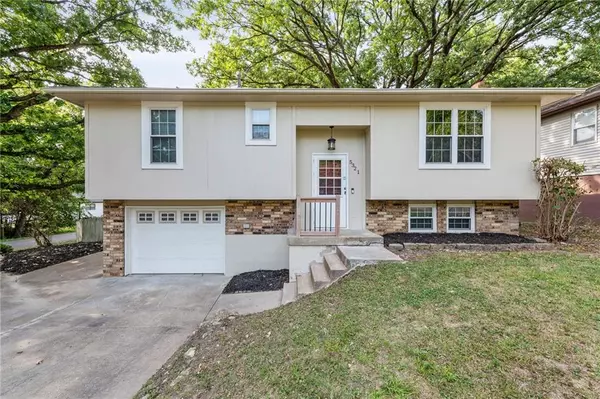For more information regarding the value of a property, please contact us for a free consultation.
5321 NE 46th ST Kansas City, MO 64117
Want to know what your home might be worth? Contact us for a FREE valuation!

Our team is ready to help you sell your home for the highest possible price ASAP
Key Details
Sold Price $235,000
Property Type Single Family Home
Sub Type Single Family Residence
Listing Status Sold
Purchase Type For Sale
Square Footage 1,476 sqft
Price per Sqft $159
Subdivision Sprinkle Heights
MLS Listing ID 2572049
Sold Date 10/24/25
Style Traditional
Bedrooms 4
Full Baths 1
Half Baths 1
Year Built 1971
Annual Tax Amount $1,944
Lot Size 9,148 Sqft
Acres 0.21000919
Property Sub-Type Single Family Residence
Source hmls
Property Description
Come see this adorable home on a corner lot offfering a large, fully fenced back yard with a concrete patio and deck. Unique to this home is the curved driveway and additional concrete pad perfect for boat or camper storage. This well-maintained home brings you a NEW ROOF and thermal replacement windows. The upper floor features 3 bedrooms, nicely-sized living room and kitchen/dining combo. The kitchen delivers beautifully stained cabinets, granite countertops, stainless steel appliances, and NEW LVP flooring. The lower floor has been transformed into a 4th bedroom with a gorgeous brick fireplace and half bath. While this space serves as a bedroom, it could also function as a great entertainment space as well.
Location
State MO
County Clay
Rooms
Other Rooms Fam Rm Main Level
Basement Concrete, Finished, Full
Interior
Interior Features Ceiling Fan(s), Pantry, Stained Cabinets
Heating Forced Air
Cooling Electric
Flooring Carpet, Ceramic Floor, Luxury Vinyl
Fireplaces Number 1
Fireplaces Type Basement, Gas Starter, Masonry
Equipment Fireplace Screen
Fireplace Y
Appliance Disposal, Microwave, Refrigerator, Built-In Electric Oven, Stainless Steel Appliance(s)
Laundry In Garage
Exterior
Parking Features true
Garage Spaces 1.0
Fence Metal, Wood
Roof Type Composition
Building
Lot Description City Lot, Corner Lot, Many Trees
Entry Level Split Entry
Sewer Public Sewer
Water Public
Structure Type Board & Batten Siding,Frame
Schools
Elementary Schools Maplewood
Middle Schools Maple Park
High Schools Winnetonka
School District North Kansas City
Others
Ownership Private
Acceptable Financing Cash, Conventional, FHA, VA Loan
Listing Terms Cash, Conventional, FHA, VA Loan
Special Listing Condition Standard
Read Less

GET MORE INFORMATION





