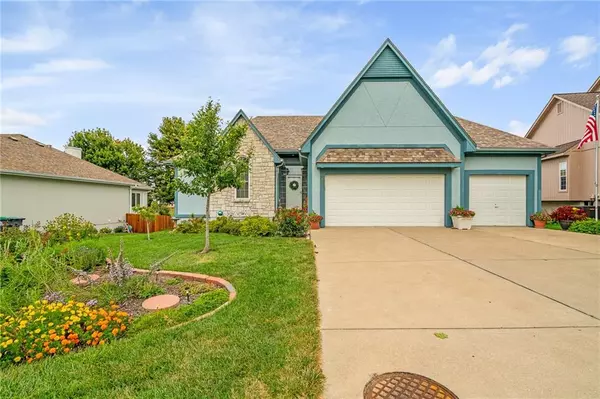For more information regarding the value of a property, please contact us for a free consultation.
1520 SW Cross Creek PL Blue Springs, MO 64015
Want to know what your home might be worth? Contact us for a FREE valuation!

Our team is ready to help you sell your home for the highest possible price ASAP
Key Details
Sold Price $465,000
Property Type Single Family Home
Sub Type Single Family Residence
Listing Status Sold
Purchase Type For Sale
Square Footage 2,734 sqft
Price per Sqft $170
Subdivision Stonecreek
MLS Listing ID 2577141
Sold Date 10/22/25
Style Traditional
Bedrooms 4
Full Baths 3
Half Baths 1
HOA Fees $8/ann
Year Built 1999
Annual Tax Amount $5,053
Lot Size 10,087 Sqft
Acres 0.23156565
Lot Dimensions 76x123x87x125
Property Sub-Type Single Family Residence
Source hmls
Property Description
Welcome to This Stunning, Spacious, and Very Well Maintained Ranch/Reverse 1.5 Story Tucked Away in a Cul-de-sac in Stonecreek! The Main Level Features an Open Floor Plan, an Updated Kitchen with Quartz Countertops and Stainless Steel Appliances, Crown Molding, a Laundry Room with Tons of Built-in Cabinets and Quartz Countertops, and a Barn Door Between the Master Bedroom/Bathroom. The Updated Master Bathroom includes a Double Vanity with Quartz Top, an All Tile Shower, and a Soaking Tub! New Windows 2021! The Main Level Dining Room Could be Used as an Office/Den/Sitting Area or Use the Second Bedroom on the Main Floor for your Office. The Finished, Daylight, Walkout Basement Features a Family Room with the Second Fireplace and 2 Bedrooms each with a Private Full Bathroom and a Walk-in Closet. The Basement Still Includes Tons of Storage Space With Separate Rear Walkout. You Will LOVE the 14'x18' Composite Screened in Deck for Relaxing or Entertaining! The Level Backyard is Fenced and the Property is Well Landscaped!
Location
State MO
County Jackson
Rooms
Other Rooms Entry, Family Room, Main Floor Master, Office
Basement Daylight, Finished, Full, Walk-Out Access
Interior
Interior Features Ceiling Fan(s), Central Vacuum, Painted Cabinets, Stained Cabinets, Vaulted Ceiling(s), Walk-In Closet(s)
Heating Heatpump/Gas
Cooling Heat Pump
Flooring Carpet, Luxury Vinyl, Tile, Wood
Fireplaces Number 2
Fireplaces Type Family Room, Gas, Living Room, Wood Burning
Fireplace Y
Appliance Dishwasher, Disposal, Microwave, Refrigerator, Built-In Electric Oven, Stainless Steel Appliance(s)
Laundry Laundry Room, Main Level
Exterior
Parking Features true
Garage Spaces 3.0
Fence Wood
Roof Type Composition
Building
Lot Description Cul-De-Sac, Level
Entry Level Ranch,Reverse 1.5 Story
Sewer Public Sewer
Water Public
Structure Type Stone Trim,Stucco,Wood Siding
Schools
Elementary Schools Cordill-Mason
Middle Schools Moreland Ridge
High Schools Blue Springs
School District Blue Springs
Others
HOA Fee Include No Amenities
Ownership Private
Acceptable Financing Cash, Conventional, FHA, VA Loan
Listing Terms Cash, Conventional, FHA, VA Loan
Read Less

GET MORE INFORMATION





