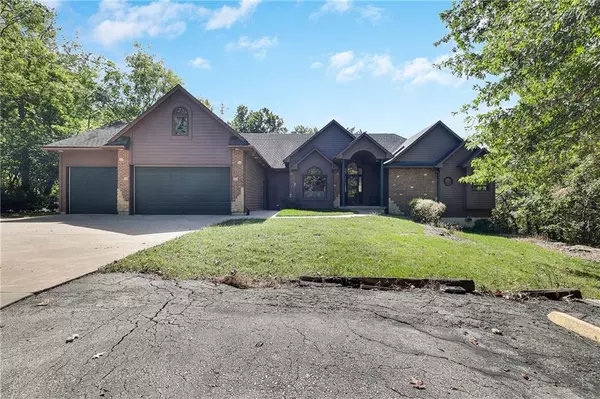For more information regarding the value of a property, please contact us for a free consultation.
18201 E Hidden Valley RD Independence, MO 64057
Want to know what your home might be worth? Contact us for a FREE valuation!

Our team is ready to help you sell your home for the highest possible price ASAP
Key Details
Sold Price $620,000
Property Type Single Family Home
Sub Type Single Family Residence
Listing Status Sold
Purchase Type For Sale
Square Footage 4,890 sqft
Price per Sqft $126
Subdivision Hidden Valley Acres
MLS Listing ID 2577876
Sold Date 10/17/25
Style Traditional
Bedrooms 4
Full Baths 4
Half Baths 1
Year Built 1995
Annual Tax Amount $6,040
Lot Size 4.400 Acres
Acres 4.4
Property Sub-Type Single Family Residence
Source hmls
Property Description
Tucked away on a private 4+ acre setting, this stunning custom home is full of surprises! From the moment you step inside, you'll appreciate the spacious layout, highlighted by elegant 8' six-panel doors, oversized rooms, and thoughtful details throughout. Enjoy year-round comfort in the four-season room, relax on the screened-in porch, or take in the peaceful views from your very own screened gazebo. Working from home is a breeze with a dedicated office, while the lower level offers incredible entertaining space with a large bar surrounding the 2nd kitchen, plus a huge storage area beneath the suspended garage. A versatile craft room could easily serve as a 5th bedroom, offering flexibility for your needs. The outdoor amenities are just as impressive—dive into the large in-ground pool, fish at the hidden pond, or explore the expansive outbuilding featuring a double bay, two single bays, and covered storage on both sides—perfect for your toys, hobbies, or business needs. This one-of-a-kind property truly has it all: comfort, space, privacy, and endless options for entertaining and everyday living. Add your updates to make it your own. Don't miss your chance to own this hidden gem!
Location
State MO
County Jackson
Rooms
Other Rooms Family Room, Office
Basement Walk-Out Access
Interior
Interior Features Ceiling Fan(s), Central Vacuum, Custom Cabinets, Kitchen Island, Pantry, Stained Cabinets, Vaulted Ceiling(s), Walk-In Closet(s)
Heating Natural Gas
Cooling Electric
Flooring Carpet, Ceramic Floor, Vinyl, Wood
Fireplaces Number 2
Fireplaces Type Kitchen, Living Room, See Through
Fireplace Y
Appliance Cooktop, Dishwasher, Disposal, Down Draft, Freezer, Microwave, Refrigerator, Gas Range, Trash Compactor
Laundry Main Level
Exterior
Parking Features true
Garage Spaces 3.0
Pool In Ground
Roof Type Composition
Building
Lot Description Acreage, Wooded
Entry Level 1.5 Stories
Sewer Public Sewer
Water Public
Structure Type Wood Siding
Schools
Elementary Schools Blackburn
Middle Schools Bridger
High Schools Truman
School District Independence
Others
Ownership Private
Acceptable Financing Cash, Conventional
Listing Terms Cash, Conventional
Read Less

GET MORE INFORMATION





