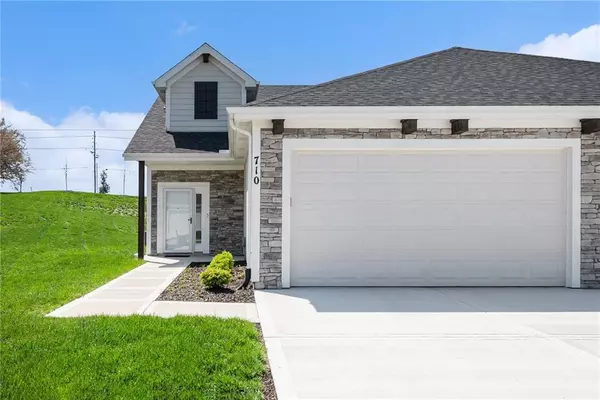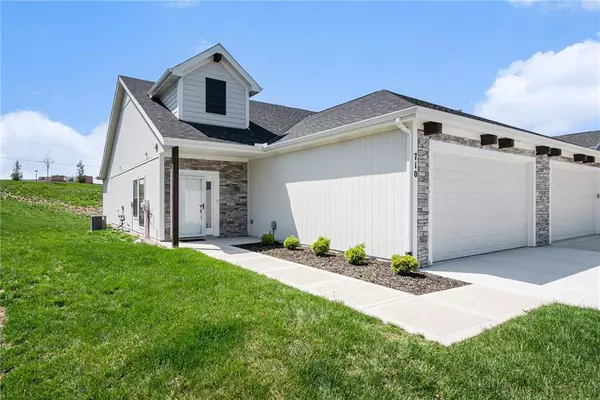For more information regarding the value of a property, please contact us for a free consultation.
710 Ridge DR Smithville, MO 64089
Want to know what your home might be worth? Contact us for a FREE valuation!

Our team is ready to help you sell your home for the highest possible price ASAP
Key Details
Sold Price $329,000
Property Type Multi-Family
Sub Type Townhouse
Listing Status Sold
Purchase Type For Sale
Square Footage 1,293 sqft
Price per Sqft $254
Subdivision Eagle Ridge
MLS Listing ID 2544873
Sold Date 10/17/25
Style Traditional
Bedrooms 2
Full Baths 2
HOA Fees $150/mo
Year Built 2022
Annual Tax Amount $411
Lot Size 4,791 Sqft
Acres 0.11
Property Sub-Type Townhouse
Source hmls
Property Description
BETTER THAN NEW! Recent Upgrades include: light fixtures & ceiling fans, plumbing fixtures, handles, pulls & hinges throughout, Andersen full view storm doors with removable screens front & back, Bali pleated window shades, ODL enclosed blinds on patio door, Andersen full view storm doors - removable screen front & back, and a pantry cabinet in the kitchen!
Built just 3 years ago, this beautifully designed single-level townhome offers low-maintenance luxury living in a premier community. Ideally located next to Smithville High School and only one minute from downtown, you'll also enjoy close proximity to Smithville Lake, walking trails, and a variety of local amenities. Featuring 2 spacious bedrooms and 2 full bathrooms, this home is thoughtfully designed for comfort and convenience. The open-concept layout includes luxury vinyl plank flooring throughout the main living areas and safe room, a cozy fireplace in the living room, and a functional drop zone off the garage. The kitchen showcases custom cabinetry, stainless steel appliances, an eat-at island, and modern finishes that will impress. The primary suite boasts a large walk-in shower, double vanity, and ample storage, while the secondary bedroom and full bathroom provide ideal space for guests or family. Step outside to a covered patio with a ceiling fan-perfect for relaxing or entertaining year-round!
Location
State MO
County Clay
Rooms
Other Rooms Entry, Main Floor Master
Basement Slab
Interior
Interior Features Ceiling Fan(s), Custom Cabinets, Painted Cabinets, Walk-In Closet(s)
Heating Natural Gas
Cooling Electric
Flooring Carpet, Luxury Vinyl, Tile
Fireplaces Number 1
Fireplaces Type Gas, Living Room
Fireplace Y
Appliance Dishwasher, Microwave, Built-In Electric Oven
Laundry Main Level
Exterior
Parking Features true
Garage Spaces 2.0
Roof Type Composition
Building
Entry Level Ranch
Sewer Public Sewer
Water Public
Structure Type Stone Trim,Stucco
Schools
Elementary Schools Horizon
Middle Schools Smithville
High Schools Smithville
School District Smithville
Others
HOA Fee Include Lawn Service,Snow Removal
Ownership Private
Acceptable Financing Cash, Conventional, FHA, USDA Loan, VA Loan
Listing Terms Cash, Conventional, FHA, USDA Loan, VA Loan
Read Less

GET MORE INFORMATION





