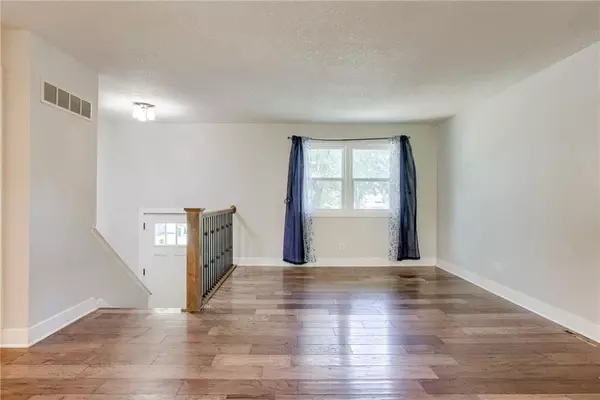For more information regarding the value of a property, please contact us for a free consultation.
504 W 5th CT Peculiar, MO 64078
Want to know what your home might be worth? Contact us for a FREE valuation!

Our team is ready to help you sell your home for the highest possible price ASAP
Key Details
Sold Price $239,900
Property Type Single Family Home
Sub Type Single Family Residence
Listing Status Sold
Purchase Type For Sale
Square Footage 1,440 sqft
Price per Sqft $166
MLS Listing ID 2567493
Sold Date 10/15/25
Style Traditional
Bedrooms 3
Full Baths 1
Year Built 1981
Annual Tax Amount $1,900
Lot Size 0.317 Acres
Acres 0.31710285
Property Sub-Type Single Family Residence
Source hmls
Property Description
Updated 3 bedroom, 1 bathroom home with a deep 2 car garage on a large fenced lot at the end of a quiet cul-de-sac. Inside you'll find nice flooring throughout, granite countertops, updated cabinets, and new doors that give the home a fresh, modern feel. The kitchen offers plenty of workspace and storage, opening to the dining area for easy entertaining. The living room is filled with natural light and has a comfortable layout. Down the hall are three bedrooms and an updated bathroom. The finished basement adds extra living space—perfect for a rec room, home office, or gym—while still offering storage. Outside, the spacious fenced yard is ideal for pets, play, or gardening, and the cul-de-sac location means less traffic and more privacy. The oversized, deep garage gives you room for vehicles, tools, and hobbies. Conveniently located near shopping, dining, and quick highway access.
Location
State MO
County Cass
Rooms
Basement Finished, Full
Interior
Interior Features Ceiling Fan(s), Painted Cabinets, Pantry
Heating Natural Gas
Cooling Electric
Flooring Carpet, Laminate
Equipment See Remarks
Fireplace N
Appliance Dishwasher, Disposal, Microwave, Free-Standing Electric Oven, Stainless Steel Appliance(s), Water Purifier, Water Softener
Laundry Laundry Room, Lower Level
Exterior
Parking Features true
Garage Spaces 2.0
Fence Metal, Wood
Roof Type Composition
Building
Lot Description City Lot, Cul-De-Sac
Entry Level Split Entry
Sewer Public Sewer
Water City/Public - Verify
Structure Type Vinyl Siding
Schools
School District Raymore-Peculiar
Others
Ownership Private
Acceptable Financing Cash, Conventional, FHA, USDA Loan, VA Loan
Listing Terms Cash, Conventional, FHA, USDA Loan, VA Loan
Read Less

GET MORE INFORMATION





