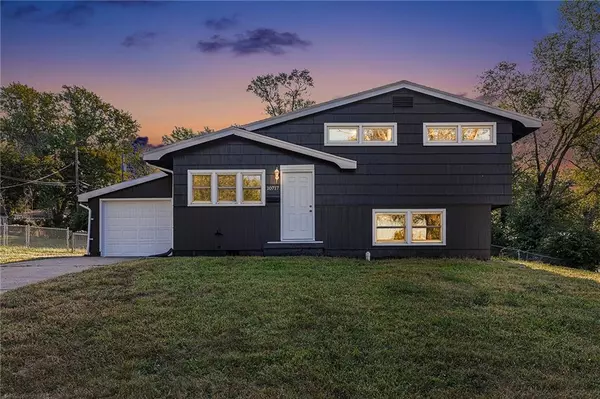For more information regarding the value of a property, please contact us for a free consultation.
10717 Bales AVE Kansas City, MO 64137
Want to know what your home might be worth? Contact us for a FREE valuation!

Our team is ready to help you sell your home for the highest possible price ASAP
Key Details
Sold Price $179,900
Property Type Single Family Home
Sub Type Single Family Residence
Listing Status Sold
Purchase Type For Sale
Square Footage 957 sqft
Price per Sqft $187
Subdivision St. Catherine'S Gardens
MLS Listing ID 2574001
Sold Date 10/10/25
Style Traditional
Bedrooms 3
Full Baths 2
Year Built 1959
Annual Tax Amount $1,704
Lot Size 10,207 Sqft
Acres 0.23432048
Property Sub-Type Single Family Residence
Source hmls
Property Description
BACK ON MARKET AT NO FAULT TO SELLER! Welcome to this 4-bedroom, 2-bathroom home in sought-after St. Catherine's Gardens. Perched on a spacious corner lot at the top of a hill, this residence offers both privacy and presence. With newer vinyl windows and fresh paint inside and out, the home feels bright, updated, and move-in ready. Beautifully restained hardwood floors flow throughout, adding warmth and timeless character.
The flexible floor plan includes a large lower-level bedroom that can easily serve as a private office, extra family room, or guest suite—giving you multiple options to fit your lifestyle. According to the previous owner, major updates—including HVAC, sewer line, roof, and paint—were completed in 2016, offering peace of mind for years to come.
Outside, enjoy an expansive fenced backyard—perfect for pets, play, or gatherings. With quick access to major highways, you'll appreciate the convenience of an easy commute without sacrificing space or tranquility.
Location
State MO
County Jackson
Rooms
Other Rooms Family Room, Recreation Room
Basement Concrete, Daylight, Finished
Interior
Interior Features Ceiling Fan(s), Vaulted Ceiling(s)
Heating Forced Air
Cooling Electric
Flooring Carpet
Fireplace Y
Appliance Built-In Electric Oven
Laundry Lower Level
Exterior
Parking Features true
Garage Spaces 1.0
Roof Type Composition
Building
Lot Description City Lot, Corner Lot, Many Trees
Entry Level Side/Side Split
Sewer Public Sewer
Water Public
Structure Type Wood Siding
Schools
School District Hickman Mills
Others
Ownership Investor
Acceptable Financing Cash, Conventional, FHA, VA Loan
Listing Terms Cash, Conventional, FHA, VA Loan
Read Less

GET MORE INFORMATION





