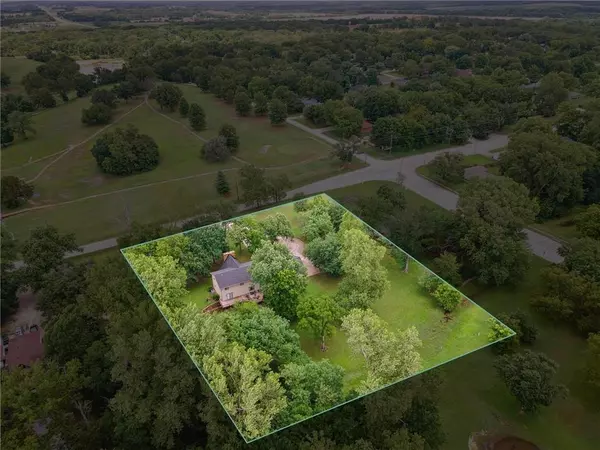For more information regarding the value of a property, please contact us for a free consultation.
501 Taylor RD Independence, KS 67301
Want to know what your home might be worth? Contact us for a FREE valuation!

Our team is ready to help you sell your home for the highest possible price ASAP
Key Details
Sold Price $369,900
Property Type Single Family Home
Sub Type Single Family Residence
Listing Status Sold
Purchase Type For Sale
Square Footage 5,591 sqft
Price per Sqft $66
MLS Listing ID 2550993
Sold Date 10/06/25
Style Other
Bedrooms 4
Full Baths 3
Half Baths 1
Year Built 1978
Annual Tax Amount $6,225
Lot Size 2.030 Acres
Acres 2.03
Lot Dimensions 280X320
Property Sub-Type Single Family Residence
Source hmls
Property Description
This home was architecturally designed and custom built for this 2 acre lot across the street from the 16th Hole of the Country Club Golf Course. Set back from the road, nestled in the trees and lots of parking with a circle drive. This home is ideal for a family and for entertaining. High ceiling in the foyer and beamed vaulted ceilings in the spacious sunken living room with a floor to ceiling stone wood burning fireplace and a wet bar. Large formal dining room and a breakfast room off of the kitchen. The primary bedroom/bath, laundry room and 1/2 bath are located on the main level. There are 3 nice sized bedrooms and 2 full bathrooms upstairs. All 4 bedrooms have walk in closets. In addition, there is a full unfinished walk out basement with a brick wood burning fireplace and plumbed for a bathroom. The 2 car garage is oversized and has cabinet storage. The back deck is the perfect place to relax and have your morning coffee. Lots of extra storage spaces, cabinetry and even a built in ironing board in the laundry room. The current owner custom built this home. What a wonderful opportunity to purchase one of the most beautiful homes in Independence!
Location
State KS
County Montgomery
Rooms
Basement Unfinished, Walk-Out Access
Interior
Interior Features Ceiling Fan(s), Vaulted Ceiling(s), Walk-In Closet(s), Wet Bar
Heating Electric, Heat Pump
Cooling Electric
Flooring Carpet, Tile, Wood
Fireplaces Number 2
Fireplaces Type Basement, Living Room, Masonry, Wood Burning
Fireplace Y
Appliance Cooktop, Dishwasher, Disposal, Refrigerator, Built-In Oven, Built-In Electric Oven
Laundry Laundry Room, Main Level
Exterior
Parking Features true
Garage Spaces 2.0
Roof Type Composition
Building
Lot Description City Limits, Many Trees
Entry Level 2 Stories
Sewer Public Sewer
Water Public
Structure Type Stone & Frame
Schools
Elementary Schools Eisenhower
Middle Schools Independence
High Schools Independence
School District Independence
Others
Ownership Private
Acceptable Financing Cash, Conventional
Listing Terms Cash, Conventional
Read Less

GET MORE INFORMATION





