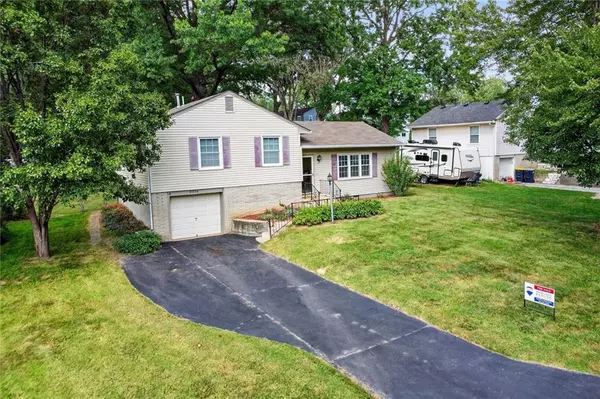For more information regarding the value of a property, please contact us for a free consultation.
4814 NE 34th TER Kansas City, MO 64117
Want to know what your home might be worth? Contact us for a FREE valuation!

Our team is ready to help you sell your home for the highest possible price ASAP
Key Details
Sold Price $225,000
Property Type Single Family Home
Sub Type Single Family Residence
Listing Status Sold
Purchase Type For Sale
Square Footage 2,250 sqft
Price per Sqft $100
Subdivision Chouteau Estates
MLS Listing ID 2570438
Sold Date 09/25/25
Bedrooms 3
Full Baths 1
Half Baths 1
Year Built 1961
Annual Tax Amount $2,376
Lot Size 10,890 Sqft
Acres 0.25
Property Sub-Type Single Family Residence
Source hmls
Property Description
Looking for that peaceful fenced yard with a large kitchen…this is it! Located in the heart of the Northland with easy access throughout the city; this UNIQUE FLOOR PLAN WITH EXTENDED kitchen, dining and family room on the main level. Unlike any other floor plan in the area offering extra space in this 3 bedroom 1.5 bath home. Owners expanded the home opening up the kitchen while adding more space, laundry on the main level and a half bath. Oversized FENCED yard with a variety of perennials allowing you to enjoy the well maintained park like setting in the backyard under the picturesque tree. After 58 years of ownership this home is ready for its new person to add their personal touches. Well maintained HARDWOODS lie beneath the carpet ready for you. Love and care have been given to this home with vinyl windows, updated plumbing items, new water heater and more. Buyers , buyer agents to verify taxes, measurement etc.
Location
State MO
County Clay
Rooms
Other Rooms Breakfast Room, Family Room
Basement Concrete, Crawl Space
Interior
Interior Features Ceiling Fan(s), Pantry, Walk-In Closet(s)
Heating Natural Gas
Cooling Electric
Flooring Carpet, Wood
Fireplace N
Appliance Dryer, Microwave, Refrigerator, Free-Standing Electric Oven, Washer
Laundry In Kitchen, Main Level
Exterior
Parking Features true
Garage Spaces 1.0
Fence Metal
Roof Type Composition
Building
Lot Description Many Trees
Entry Level Side/Side Split
Sewer Public Sewer
Water Public
Structure Type Vinyl Siding
Schools
School District North Kansas City
Others
Ownership Private
Acceptable Financing Cash, Conventional, FHA, VA Loan
Listing Terms Cash, Conventional, FHA, VA Loan
Read Less

GET MORE INFORMATION





