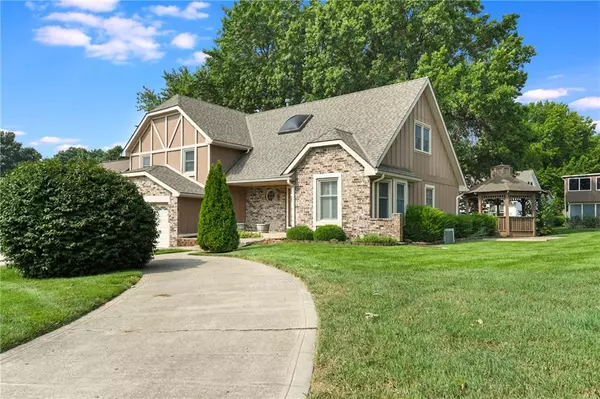For more information regarding the value of a property, please contact us for a free consultation.
6802 Acuff ST Shawnee, KS 66216
Want to know what your home might be worth? Contact us for a FREE valuation!

Our team is ready to help you sell your home for the highest possible price ASAP
Key Details
Sold Price $379,000
Property Type Single Family Home
Sub Type Single Family Residence
Listing Status Sold
Purchase Type For Sale
Square Footage 2,214 sqft
Price per Sqft $171
Subdivision Tomahawk Woods
MLS Listing ID 2567425
Sold Date 09/24/25
Style Traditional
Bedrooms 4
Full Baths 2
Half Baths 1
Year Built 1977
Annual Tax Amount $4,190
Lot Size 0.288 Acres
Acres 0.28767216
Property Sub-Type Single Family Residence
Source hmls
Property Description
Offered for the first time in 40 years, this well loved 4 bedroom two and a half bath home on an incredible corner lot is ready for your personal touches. Updates include primary and secondary baths, kitchen with new flooring and dishwasher and offers granite counter tops, the breakfast room leads out to a deck, great room has a vaulted ceiling and beautiful fireplace. The lower level with half bath and laundry room features a large family room with a second fireplace and opens to a brick patio. The primary suite features two closets, vanity area and balcony, two additional bedrooms and the main bath make up the rest of the second level. Up a few steps and across a catwalk, the fourth bedroom provides plenty of privacy. The house is situated on a large lot with mature trees. Great highway access, close to shopping and restaurants, Shawnee Mission Schools, the location is hard to beat.
Location
State KS
County Johnson
Rooms
Other Rooms Breakfast Room, Fam Rm Gar Level
Basement Concrete, Garage Entrance, Unfinished
Interior
Interior Features Ceiling Fan(s), Vaulted Ceiling(s)
Heating Natural Gas
Cooling Electric
Flooring Carpet, Ceramic Floor, Laminate
Fireplaces Number 2
Fireplaces Type Family Room, Gas, Great Room
Fireplace Y
Appliance Dishwasher, Disposal, Microwave, Refrigerator, Built-In Electric Oven
Laundry Dryer Hookup-Gas, Laundry Room
Exterior
Exterior Feature Balcony
Parking Features true
Garage Spaces 2.0
Roof Type Composition
Building
Lot Description City Lot, Corner Lot, Many Trees
Entry Level Side/Side Split
Sewer Public Sewer
Water Public
Structure Type Brick/Mortar
Schools
Elementary Schools Rhein Benninghaven
Middle Schools Trailridge
High Schools Sm Northwest
School District Shawnee Mission
Others
Ownership Private
Acceptable Financing Cash, Conventional
Listing Terms Cash, Conventional
Read Less

GET MORE INFORMATION





