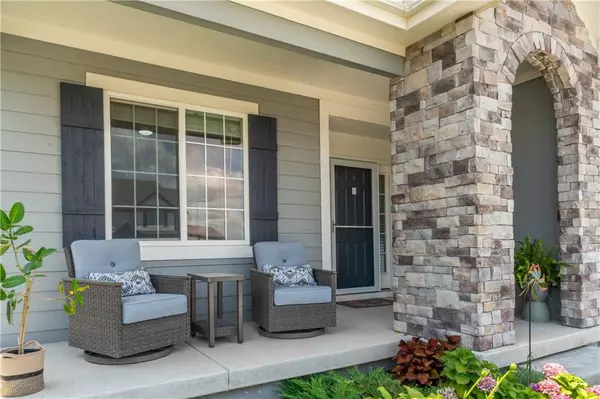For more information regarding the value of a property, please contact us for a free consultation.
24983 W 150th ST Olathe, KS 66061
Want to know what your home might be worth? Contact us for a FREE valuation!

Our team is ready to help you sell your home for the highest possible price ASAP
Key Details
Sold Price $510,000
Property Type Single Family Home
Sub Type Single Family Residence
Listing Status Sold
Purchase Type For Sale
Square Footage 2,298 sqft
Price per Sqft $221
Subdivision Oak Run Community
MLS Listing ID 2559364
Sold Date 09/23/25
Style Traditional
Bedrooms 4
Full Baths 3
Half Baths 1
HOA Fees $38/ann
Year Built 2023
Annual Tax Amount $5,906
Lot Size 0.271 Acres
Acres 0.2710055
Property Sub-Type Single Family Residence
Source hmls
Property Description
Welcome to this stunning Northbend Floorplan offering 4 spacious bedrooms, 3.5 bathrooms, and a 3-car garage. Thoughtfully designed with high-end features throughout, this home includes gorgeous low-maintenance floors, a large kitchen island, walk-in pantry, built-in shelving, and an inviting front porch—all nestled in a charming community. The main level features a dedicated office just off the entry, a beautiful mudroom with built-in wine fridge and cocktail station, and an open-concept kitchen perfect for entertaining. Upstairs, the expansive primary suite boasts a luxurious walk-in shower and separate tub, an oversized closet, and convenient laundry with a functional countertop workspace nearby.
Step outside to a generous, fenced-in backyard for pets and play. Enjoy proximity to Lake Olathe and all the recreation it offers!
Location
State KS
County Johnson
Rooms
Other Rooms Entry, Fam Rm Main Level
Basement Full, Unfinished, Stubbed for Bath, Sump Pump
Interior
Interior Features Ceiling Fan(s), Custom Cabinets, Kitchen Island, Pantry, Smart Thermostat, Walk-In Closet(s)
Heating Natural Gas, Heat Pump
Cooling Electric
Flooring Carpet, Luxury Vinyl, Tile
Fireplaces Number 1
Fireplaces Type Gas, Living Room
Fireplace Y
Appliance Dishwasher, Disposal, Microwave, Built-In Electric Oven, Stainless Steel Appliance(s), Water Softener
Laundry Upper Level
Exterior
Parking Features true
Garage Spaces 3.0
Amenities Available Pool
Roof Type Composition
Building
Lot Description City Limits
Entry Level 2 Stories
Sewer Public Sewer
Water Public
Structure Type Frame,Wood Siding
Schools
Elementary Schools Clearwater Creek
Middle Schools Oregon Trail
High Schools Olathe West
School District Olathe
Others
Ownership Private
Acceptable Financing Cash, Conventional, FHA, VA Loan
Listing Terms Cash, Conventional, FHA, VA Loan
Read Less

GET MORE INFORMATION




