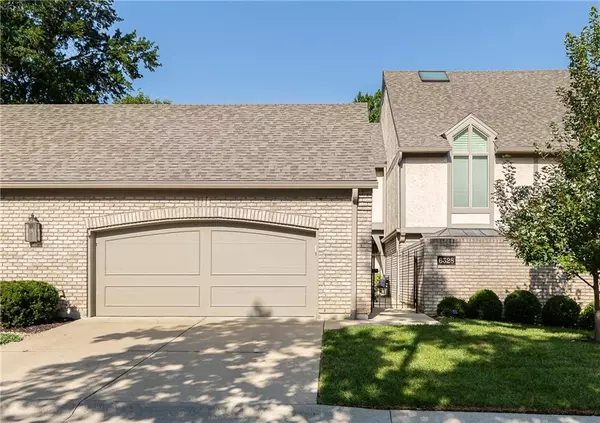For more information regarding the value of a property, please contact us for a free consultation.
6328 Kennett PL Mission, KS 66202
Want to know what your home might be worth? Contact us for a FREE valuation!

Our team is ready to help you sell your home for the highest possible price ASAP
Key Details
Sold Price $609,000
Property Type Single Family Home
Sub Type Villa
Listing Status Sold
Purchase Type For Sale
Square Footage 2,433 sqft
Price per Sqft $250
Subdivision Kennett Place
MLS Listing ID 2568656
Sold Date 09/22/25
Style Traditional
Bedrooms 3
Full Baths 2
Half Baths 1
HOA Fees $743/mo
Year Built 1986
Annual Tax Amount $6,505
Lot Size 3,174 Sqft
Acres 0.07286502
Property Sub-Type Villa
Source hmls
Property Description
Stunning Designer Townhome Nestled in the Prestigious Boutique Community of Kennett Place. Newly renovated, one-of-a-kind townhome blends modern luxury w/timeless elegance. Owned & redesigned by an interior designer as their personal residence, this home radiates a unique “Oh la la” vibe from the moment you step into the private entry garden. The open-concept first floor features gleaming hardwood floors throughout & a high-end kitchen remodel that will impress the most discerning chef—complete w/stainless steel appliances, honed granite countertops, & a striking marble herringbone backsplash. Adjacent to the kitchen, you'll find a utility/laundry room & stylishly updated powder room. Enjoy multiple dining options w/an informal breakfast area & a formal dining space that includes a custom bar overlooking a serene courtyard. The great room boasts soaring floor-to-ceiling windows & an elegant stacked-stone fireplace, filling the space w/natural light & warmth. Step outside to the expansive, fenced-in patio, perfect for entertaining or relaxing in privacy. The first-floor primary suite is a true retreat, featuring a spa-inspired bathroom complete w/marble floors, double vanities, a large walk-in shower, & versatile closet space. Upstairs, you'll find two spacious bedrooms, a full bath, and thoughtful design touches throughout. The finished basement offers a cozy media room w/built-ins, plus a large unfinished area ideal for storage or a home gym. Love the outdoors? You'll adore the TWO private patios, perfect for al fresco dining or enjoying your morning coffee. Low-maintenance living is made easy w/HOA coverage that includes exterior maint., roof repair/replace, professional landscaping (w/hand-mowed front yards), snow removal, & trash/recycling services. This rare gem offers LUXURY, COMFORT & CONVENIENCE. Close to so many of the hot spots-Plaza, Pv Shops, Brookside, Mission, OP, Downtown & More! Do not miss your chance to own this exceptional townhome!
Location
State KS
County Johnson
Rooms
Other Rooms Fam Rm Main Level, Main Floor Master
Basement Concrete, Finished, Full
Interior
Interior Features Cedar Closet, Ceiling Fan(s), Painted Cabinets, Smart Thermostat, Vaulted Ceiling(s), Walk-In Closet(s), Wet Bar
Heating Forced Air
Cooling Electric
Flooring Carpet, Wood
Fireplaces Number 1
Fireplaces Type Gas Starter
Fireplace Y
Appliance Dishwasher, Disposal, Dryer, Exhaust Fan, Built-In Electric Oven, Stainless Steel Appliance(s), Washer
Laundry Off The Kitchen
Exterior
Parking Features true
Garage Spaces 2.0
Fence Wood
Roof Type Composition
Building
Lot Description City Lot, Cul-De-Sac, Level
Entry Level 1.5 Stories
Sewer Public Sewer
Water Public
Structure Type Brick,Stucco
Schools
Elementary Schools Santa Fe Elementary
Middle Schools Hocker Grove
High Schools Sm North
School District Shawnee Mission
Others
HOA Fee Include Building Maint,Curbside Recycle,Lawn Service,Management,Parking,Insurance,Roof Repair,Roof Replace,Snow Removal,Street,Trash
Ownership Private
Read Less

GET MORE INFORMATION




