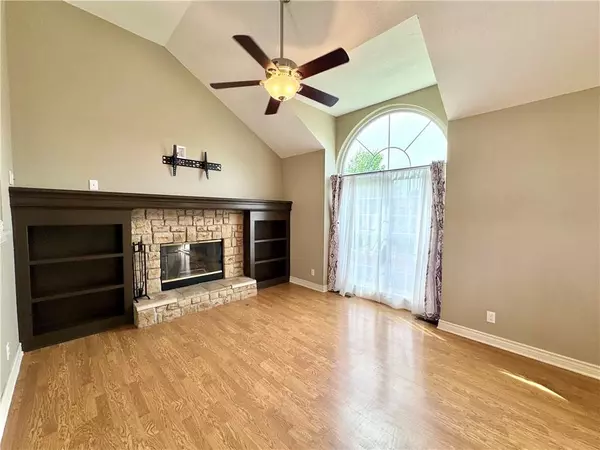For more information regarding the value of a property, please contact us for a free consultation.
21322 W 52nd ST Shawnee, KS 66218
Want to know what your home might be worth? Contact us for a FREE valuation!

Our team is ready to help you sell your home for the highest possible price ASAP
Key Details
Sold Price $385,000
Property Type Single Family Home
Sub Type Single Family Residence
Listing Status Sold
Purchase Type For Sale
Square Footage 1,759 sqft
Price per Sqft $218
Subdivision Brittany Valley
MLS Listing ID 2567627
Sold Date 09/19/25
Style Traditional
Bedrooms 4
Full Baths 3
Year Built 1998
Annual Tax Amount $4,647
Lot Size 9,001 Sqft
Acres 0.20663452
Property Sub-Type Single Family Residence
Source hmls
Property Description
Charming and well maintained family home in western Shawnee with lots of light. This home has a 1 year old roof, new 6 foot privacy fence and a freshly painted deck that really dresses up the flat backyard. There are 2 living areas, 4 bedrooms (3 up and 1 down) and 3 full baths. The primary bedroom has his and her closets for convenience. This home has a large kitchen with an island, pantry and all appliances stay! There's lots of storage here with a lower level storage room, a sub-basement with TONS of shelving and a lockable shed outside. Walk out from the lower level to a shaded patio under the deck. This beautifully updated and maintained home offers a perfect blend of style, comfort, and functionality - all in a great western Shawnee neighborhood with award winning DeSoto Schools!
Location
State KS
County Johnson
Rooms
Other Rooms Family Room
Basement Basement BR, Finished, Sump Pump, Walk-Out Access
Interior
Interior Features Kitchen Island
Heating Natural Gas
Cooling Electric
Fireplaces Number 1
Fireplaces Type Living Room
Fireplace Y
Appliance Dishwasher, Disposal, Refrigerator, Built-In Electric Oven
Laundry In Basement
Exterior
Parking Features true
Garage Spaces 2.0
Fence Wood
Roof Type Composition
Building
Lot Description City Lot
Entry Level Front/Back Split
Sewer Public Sewer
Water Public
Structure Type Frame
Schools
Elementary Schools Clear Creek
Middle Schools Monticello Trails
High Schools Mill Valley
School District De Soto
Others
Ownership Private
Acceptable Financing Cash, Conventional, FHA, VA Loan
Listing Terms Cash, Conventional, FHA, VA Loan
Special Listing Condition Standard
Read Less

GET MORE INFORMATION





