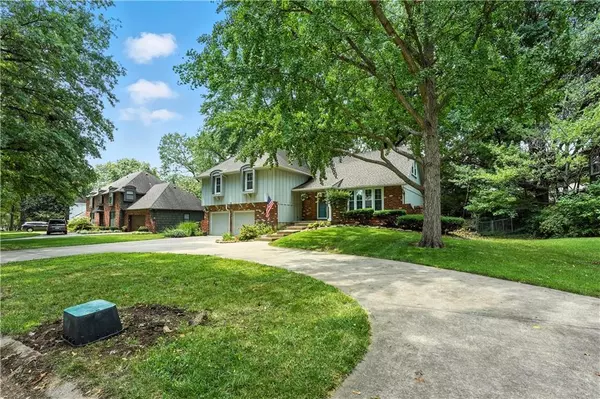For more information regarding the value of a property, please contact us for a free consultation.
12800 St. Andrews DR Kansas City, MO 64145
Want to know what your home might be worth? Contact us for a FREE valuation!

Our team is ready to help you sell your home for the highest possible price ASAP
Key Details
Sold Price $435,000
Property Type Single Family Home
Sub Type Single Family Residence
Listing Status Sold
Purchase Type For Sale
Square Footage 2,928 sqft
Price per Sqft $148
Subdivision Blue Hills Estates
MLS Listing ID 2568650
Sold Date 09/19/25
Style Traditional
Bedrooms 4
Full Baths 2
Half Baths 1
HOA Fees $6/ann
Year Built 1969
Annual Tax Amount $4,865
Lot Size 0.319 Acres
Acres 0.31939852
Property Sub-Type Single Family Residence
Source hmls
Property Description
Welcome to a home that blends modern updates with comfortable living in every space. This 4-bedroom, 2.5-bath beauty offers a bright, modern white kitchen with painted cabinets, gleaming stainless steel appliances, and plenty of counter space for meal prep. The casual dining area off the kitchen is perfect for everyday meals, while the formal dining room sets the scene for memorable gatherings with friends and family.
Hardwood floors flow through much of the home, adding warmth and character, and built-in features in several rooms provide both style and function. The finished walkout lower level is a true bonus, featuring a cozy fireplace and built-in shelving, it's the perfect spot for movie nights, game days, or simply relaxing by the fire.
The lower level walkout shows off a fenced backyard, complete with a spacious patio ideal for outdoor dining, grilling, or letting pets and kids play freely. Out front, the semi-circle driveway provides both convenience and elegance, leading to a two-car garage and enhancing the home's welcoming curb appeal.
From morning coffee in the sunlit kitchen to evenings by the fireplace or summer nights on the patio, this home offers a warm and inviting lifestyle inside and out.
Location
State MO
County Jackson
Rooms
Other Rooms Breakfast Room, Formal Living Room, Great Room, Recreation Room
Basement Finished
Interior
Interior Features Ceiling Fan(s), Custom Cabinets, Painted Cabinets
Heating Natural Gas
Cooling Electric
Flooring Carpet, Laminate, Tile, Wood
Fireplaces Number 1
Fireplaces Type Gas
Fireplace Y
Appliance Cooktop, Dishwasher, Disposal, Double Oven, Exhaust Fan, Refrigerator, Built-In Electric Oven
Laundry In Basement
Exterior
Parking Features true
Garage Spaces 2.0
Fence Metal
Roof Type Composition
Building
Entry Level Side/Side Split,Tri Level
Sewer Public Sewer
Water Public
Structure Type Board & Batten Siding,Brick Trim
Schools
Elementary Schools Martin City
Middle Schools Grandview
High Schools Grandview
School District Grandview
Others
Ownership Private
Acceptable Financing Cash, Conventional, FHA, VA Loan
Listing Terms Cash, Conventional, FHA, VA Loan
Read Less

GET MORE INFORMATION





