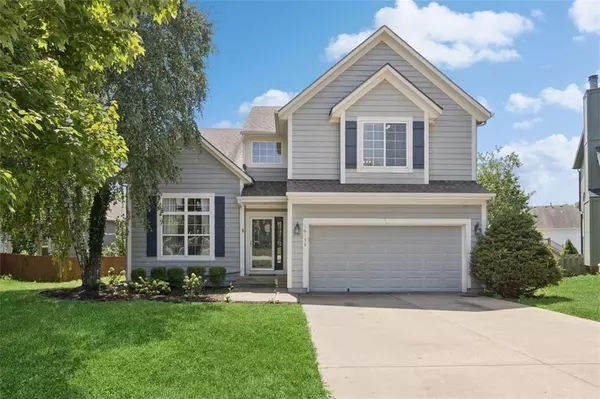For more information regarding the value of a property, please contact us for a free consultation.
16133 W 157th ST Olathe, KS 66062
Want to know what your home might be worth? Contact us for a FREE valuation!

Our team is ready to help you sell your home for the highest possible price ASAP
Key Details
Sold Price $415,000
Property Type Single Family Home
Sub Type Single Family Residence
Listing Status Sold
Purchase Type For Sale
Square Footage 2,000 sqft
Price per Sqft $207
Subdivision Arlington Park
MLS Listing ID 2562819
Sold Date 09/15/25
Style Traditional
Bedrooms 4
Full Baths 3
HOA Fees $31/ann
Year Built 2002
Annual Tax Amount $4,819
Lot Size 8,446 Sqft
Acres 0.19389348
Property Sub-Type Single Family Residence
Source hmls
Property Description
Bright, Spacious, and Move-In Ready! Open and inviting, this beautifully maintained home is filled with natural light and features neutral decor throughout! The spacious kitchen is a true standout, offering stainless steel appliances, granite countertops, a large island and ample dining space perfect for everyday meals or hosting guests. The main level features two generous secondary bedrooms, a stylishly remodeled full bath, and a convenient laundry area. Retreat to your private upper-level primary suite, complete with vaulted ceilings, two walk-in closets, and a luxurious remodeled bathroom.
Downstairs, the finished lower level expands your living space with a large family room, a fourth bedroom with a walk-in closet, a third beautifully updated bathroom, and plenty of storage under the stairs. Step outside and fall in love with the entertainer's backyard—complete with a freshly restained deck, mature shade trees, a wood privacy fence, and a stunning stone firepit area with built-in seating—perfect for relaxing summer nights! This stunning property features extensive upgrades, including fully remodeled bathrooms, a new kitchen granite countertops and a stylish backsplash, upgraded lighting fixtures, and elegant new wood flooring. Additional enhancements include wrought iron stair spindles, fresh interior paint, and a new hot water heater and newish HVAC. Every detail has been thoughtfully updated to create a move-in ready home with timeless appeal. Don't miss your chance to own this spacious and stylish home with room for everyone!
Location
State KS
County Johnson
Rooms
Other Rooms Family Room
Basement Basement BR, Daylight, Egress Window(s), Finished
Interior
Interior Features Ceiling Fan(s), Kitchen Island, Vaulted Ceiling(s), Walk-In Closet(s)
Heating Forced Air
Cooling Electric
Flooring Carpet, Luxury Vinyl, Tile
Fireplaces Number 1
Fireplaces Type Living Room
Equipment Fireplace Screen
Fireplace Y
Appliance Dishwasher, Disposal, Microwave, Refrigerator, Free-Standing Electric Oven, Stainless Steel Appliance(s)
Laundry Bedroom Level
Exterior
Exterior Feature Fire Pit
Parking Features true
Garage Spaces 2.0
Fence Wood
Amenities Available Pool
Roof Type Composition
Building
Entry Level Front/Back Split
Sewer Public Sewer
Water Public
Structure Type Wood Siding
Schools
Elementary Schools Arbor Creek
Middle Schools Chisholm Trail
High Schools Olathe South
School District Oklahoma Union
Others
HOA Fee Include All Amenities,Curbside Recycle,Management,Trash
Ownership Private
Acceptable Financing Cash, Conventional, FHA, VA Loan
Listing Terms Cash, Conventional, FHA, VA Loan
Read Less

GET MORE INFORMATION




