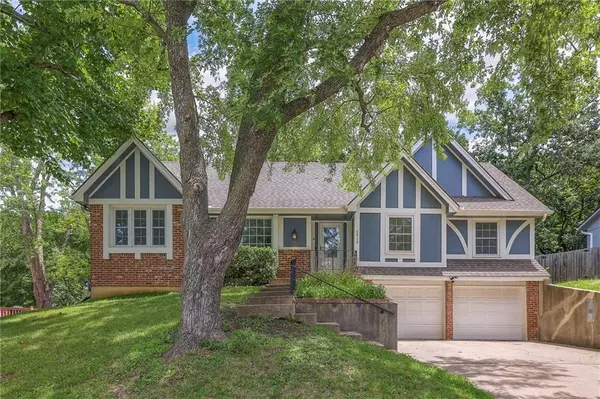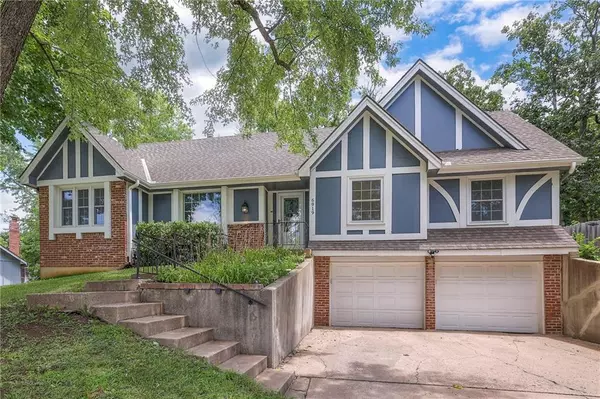For more information regarding the value of a property, please contact us for a free consultation.
6919 Albervan ST Shawnee, KS 66216
Want to know what your home might be worth? Contact us for a FREE valuation!

Our team is ready to help you sell your home for the highest possible price ASAP
Key Details
Sold Price $380,000
Property Type Single Family Home
Sub Type Single Family Residence
Listing Status Sold
Purchase Type For Sale
Square Footage 2,583 sqft
Price per Sqft $147
Subdivision Northwest Woods
MLS Listing ID 2556792
Sold Date 09/15/25
Style Traditional
Bedrooms 4
Full Baths 3
Year Built 1977
Annual Tax Amount $4,143
Lot Size 10,890 Sqft
Acres 0.25
Property Sub-Type Single Family Residence
Source hmls
Property Description
Beautifully maintained! Gorgeous wood floors run throughout the main level. The great room is full of character with vaulted ceilings, wood beams and floor to ceiling brick fireplace. Enjoy the convenience of main-level laundry and a large walk in pantry with ample storage! Spacious main floor primary suite with generous walk-in closet and private ensuite with double vanity. A second main floor bedroom and full bathroom complete the main level. Upstairs, you'll find two large secondary bedrooms, a full bath, and an airy open hallway with views of the great room below. The basement offers even more potential with a family room, workshop area, and abundant storage space. Newer HVAC and Water Heater! Fenced backyard with expansive deck and your very own tree house/play set! Excellent location near shops and restaurants. Welcome Home!
Taxes and SqFt per county record. Room sizes approx. No preferences or limitations or discrimination because of any of the protected classes under Fair Housing.
Location
State KS
County Johnson
Rooms
Other Rooms Breakfast Room, Entry, Family Room, Great Room, Main Floor BR, Main Floor Master, Workshop
Basement Full, Inside Entrance
Interior
Interior Features Ceiling Fan(s), Pantry, Vaulted Ceiling(s), Walk-In Closet(s)
Heating Natural Gas
Cooling Attic Fan, Electric
Flooring Carpet, Tile, Wood
Fireplaces Number 1
Fireplaces Type Gas Starter, Great Room
Fireplace Y
Appliance Dishwasher, Disposal, Microwave, Gas Range, Stainless Steel Appliance(s)
Laundry Laundry Room, Main Level
Exterior
Parking Features true
Garage Spaces 2.0
Fence Wood
Roof Type Composition
Building
Lot Description City Limits, City Lot, Many Trees
Entry Level Raised 1.5 Story
Sewer Public Sewer
Water Public
Structure Type Frame
Schools
Elementary Schools Rhein Benninghaven
Middle Schools Trailridge
High Schools Sm Northwest
School District Shawnee Mission
Others
Ownership Private
Acceptable Financing Cash, Conventional, FHA, VA Loan
Listing Terms Cash, Conventional, FHA, VA Loan
Read Less

GET MORE INFORMATION





