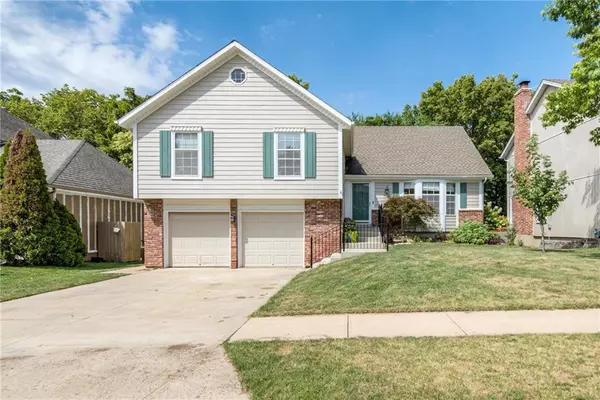For more information regarding the value of a property, please contact us for a free consultation.
7220 Rene ST Shawnee, KS 66216
Want to know what your home might be worth? Contact us for a FREE valuation!

Our team is ready to help you sell your home for the highest possible price ASAP
Key Details
Sold Price $398,000
Property Type Single Family Home
Sub Type Single Family Residence
Listing Status Sold
Purchase Type For Sale
Square Footage 2,379 sqft
Price per Sqft $167
Subdivision Woodhaven
MLS Listing ID 2569146
Sold Date 09/12/25
Style Traditional
Bedrooms 4
Full Baths 2
Half Baths 1
Year Built 1986
Annual Tax Amount $3,932
Lot Size 5,664 Sqft
Acres 0.13002755
Property Sub-Type Single Family Residence
Source hmls
Property Description
Welcome to this beautifully updated 4-bedroom, 2.5-bath home in Shawnee! Thoughtfully maintained and recently refreshed, this home offers brand-new carpet throughout, fresh interior paint, and stunning new quartz countertops in both the kitchen and master bath. The spacious kitchen also features a gas stove, and the home is equipped with a brand-new HVAC system for peace of mind.
Enjoy a backyard designed for relaxation and entertaining, complete with 2 decks, built-in hot tub, Hot Springs spa, water feature, and a shed/playhouse. The yard backs to serene green space and includes a sprinkler system for easy care.
The walk-out basement adds even more living space and convenience, while the 2-car garage is wired with 220V/20 amp — perfect for shop equipment or easily adding an EV charger. Additional updates include new six-panel doors throughout.
Don't miss this move-in ready home with updates, outdoor living spaces, and a great Shawnee location close to trails, parks, and schools!
*Seller had a pre-listing inspection done and made many repairs listed in supplements.*
Location
State KS
County Johnson
Rooms
Basement Finished, Full, Walk-Out Access
Interior
Interior Features Kitchen Island
Heating Natural Gas
Cooling Electric
Flooring Carpet, Wood
Fireplaces Number 1
Fireplaces Type Living Room
Fireplace Y
Appliance Dishwasher, Disposal, Refrigerator, Gas Range
Laundry In Basement, In Bathroom
Exterior
Exterior Feature Hot Tub
Parking Features true
Garage Spaces 2.0
Roof Type Composition
Building
Lot Description Sprinkler-In Ground
Entry Level Side/Side Split
Sewer Public Sewer
Water Public
Structure Type Wood Siding
Schools
Elementary Schools Benninghoven
Middle Schools Trailridge
High Schools Sm Northwest
School District Shawnee Mission
Others
Ownership Private
Read Less

GET MORE INFORMATION





