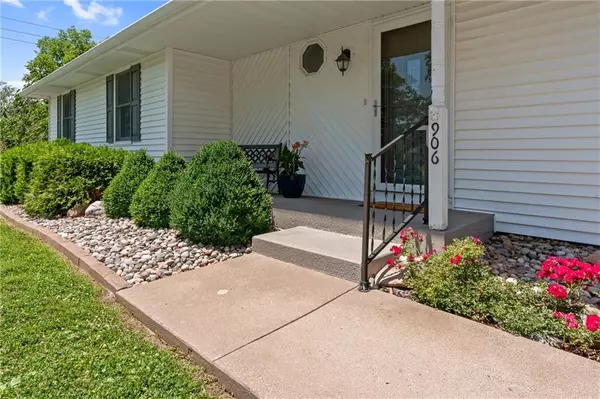For more information regarding the value of a property, please contact us for a free consultation.
906 Plattsburg ST Lathrop, MO 64465
Want to know what your home might be worth? Contact us for a FREE valuation!

Our team is ready to help you sell your home for the highest possible price ASAP
Key Details
Sold Price $315,000
Property Type Single Family Home
Sub Type Single Family Residence
Listing Status Sold
Purchase Type For Sale
Square Footage 2,149 sqft
Price per Sqft $146
MLS Listing ID 2558048
Sold Date 09/05/25
Style Traditional
Bedrooms 3
Full Baths 3
Year Built 1999
Annual Tax Amount $2,470
Lot Size 0.365 Acres
Acres 0.36499083
Property Sub-Type Single Family Residence
Source hmls
Property Description
Discover the perfect blend of comfort and convenience in this spacious, well-maintained ranch home offering desirable main-level living. Step into a generous living room featuring vaulted ceilings and a cozy fireplace, seamlessly connected to the open dining area—ideal for gatherings and everyday living. The main floor includes three bedrooms, two full bathrooms and the laundry area, providing ease and accessibility.
Downstairs, the finished lower level expands your living space with a large family room, a third full bathroom, and a non-conforming bedroom—perfect for guests, a home office, or hobby space. Ample storage in the large storage room ensures everything has its place.
Situated on a corner lot spanning one-third of an acre, the home offers a fenced outdoor space for recreation, gardening, or relaxing in privacy. This home has been lovingly cared for and is in excellent condition—ready for you to move in and make it your own. We invite you to schedule a tour to see all this home has to offer today.
Location
State MO
County Clinton
Rooms
Basement Finished, Full
Interior
Interior Features Ceiling Fan(s), Vaulted Ceiling(s)
Heating Natural Gas
Cooling Electric
Flooring Carpet, Luxury Vinyl, Wood
Fireplaces Number 1
Fireplace Y
Appliance Dishwasher, Exhaust Fan, Refrigerator, Built-In Electric Oven
Laundry Laundry Closet, Main Level
Exterior
Parking Features true
Garage Spaces 2.0
Fence Metal
Roof Type Composition
Building
Lot Description City Limits, Level
Entry Level Ranch
Sewer Public Sewer
Water Public
Structure Type Frame,Vinyl Siding
Schools
High Schools Lathrop
School District Lathrop R-Ii
Others
Ownership Estate/Trust
Acceptable Financing Cash, Conventional, FHA, USDA Loan, VA Loan
Listing Terms Cash, Conventional, FHA, USDA Loan, VA Loan
Read Less




