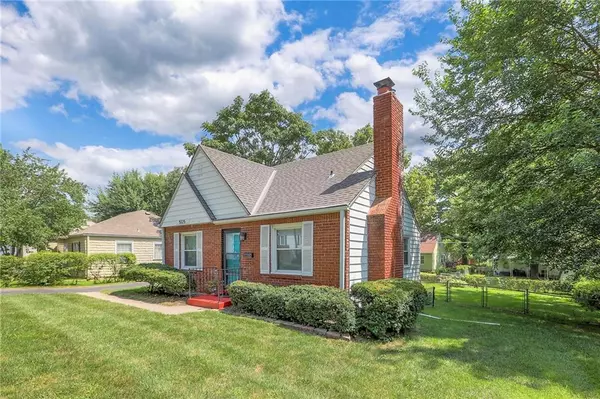For more information regarding the value of a property, please contact us for a free consultation.
5125 Maple ST Mission, KS 66202
Want to know what your home might be worth? Contact us for a FREE valuation!

Our team is ready to help you sell your home for the highest possible price ASAP
Key Details
Sold Price $325,000
Property Type Single Family Home
Sub Type Single Family Residence
Listing Status Sold
Purchase Type For Sale
Square Footage 1,177 sqft
Price per Sqft $276
Subdivision Wiedenmann Ridge
MLS Listing ID 2564955
Sold Date 09/04/25
Style Traditional
Bedrooms 3
Full Baths 2
Year Built 1947
Annual Tax Amount $4,645
Lot Size 8,812 Sqft
Acres 0.20229569
Property Sub-Type Single Family Residence
Source hmls
Property Description
You can buy this home with confidence and move right in! New AC in June, new roof last year, fresh paint throughout the interior, as well as the front stoop and railing outside in just the past few weeks. Granite in the kitchen, and the refrigerator, washer and dryer stay for your convenience. Dark hardwood floors, fireplace in the living room. Updated primary bathroom during the seller's ownership. Enclosed porch between the attached one car garage and the home., and a freshly restained deck beyond that. Fenced backyard and a storage shed too! Bone dry basement thanks to Dry Basement's work, and two sump pumps (one with battery back-up). Security system. Garage door opener with outside keypad. Shawnee Mission schools, and great highway access, so no matter where you work it's an easy commute. Walking distance to the recently renovated Waterworks Park, and downtown Mission with all its shops and eateries. Just a short drive to the Plaza and all it has to offer. Please come visit, and bring us an offer!
Location
State KS
County Johnson
Rooms
Other Rooms Enclosed Porch, Formal Living Room, Main Floor BR
Basement Partial, Stone/Rock, Sump Pump, Walk-Out Access, Walk-Up Access
Interior
Interior Features Ceiling Fan(s), Painted Cabinets
Heating Natural Gas
Cooling Electric, Window Unit(s)
Flooring Ceramic Floor, Wood
Fireplaces Number 1
Fireplaces Type Living Room
Fireplace Y
Appliance Dishwasher, Disposal, Refrigerator, Built-In Electric Oven
Laundry In Basement
Exterior
Parking Features true
Garage Spaces 1.0
Fence Metal
Roof Type Composition
Building
Lot Description Level
Entry Level 1.5 Stories
Sewer Public Sewer
Water Public
Structure Type Brick/Mortar,Metal Siding
Schools
Elementary Schools Rushton
Middle Schools Hocker Grove
High Schools Sm North
School District Shawnee Mission
Others
Ownership Private
Acceptable Financing Cash, Conventional, FHA, VA Loan
Listing Terms Cash, Conventional, FHA, VA Loan
Read Less




