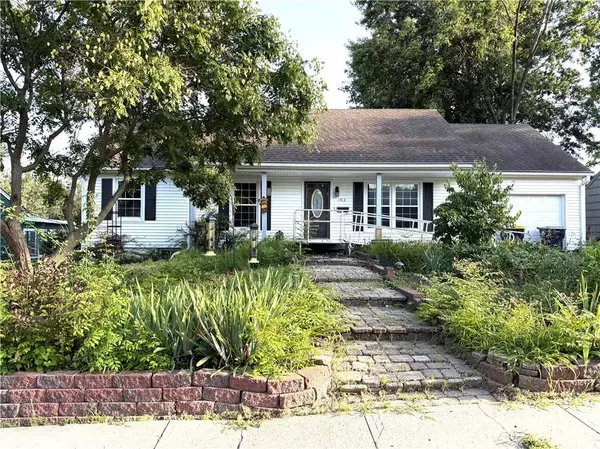For more information regarding the value of a property, please contact us for a free consultation.
1513 NE 52nd ST Kansas City, MO 64118
Want to know what your home might be worth? Contact us for a FREE valuation!

Our team is ready to help you sell your home for the highest possible price ASAP
Key Details
Sold Price $255,000
Property Type Single Family Home
Sub Type Single Family Residence
Listing Status Sold
Purchase Type For Sale
Square Footage 1,080 sqft
Price per Sqft $236
Subdivision North Park Gardens
MLS Listing ID 2567769
Sold Date 09/04/25
Bedrooms 3
Full Baths 2
Half Baths 1
Year Built 1950
Annual Tax Amount $2,277
Lot Size 8,726 Sqft
Acres 0.20032139
Property Sub-Type Single Family Residence
Source hmls
Property Description
Charming and inviting, this 3-bedroom, 2.5-bath ranch home offers comfort and style in every detail. The beautifully updated kitchen features modern finishes and plenty of space for cooking and entertaining. The light-filled living room boasts built-in shelving, adding both character and functionality. Wood floors flow throughout the home, creating a warm and cohesive feel. The updated main bathroom provides a fresh, contemporary touch, while the primary bedroom includes its own private half bath. Step outside to a spacious backyard complete with a pergola and patio, perfect for relaxing or hosting gatherings. In spring, the yard bursts to life with a stunning variety of flowers, creating a vibrant and colorful retreat.
Location
State MO
County Clay
Rooms
Basement Finished, Inside Entrance
Interior
Interior Features Ceiling Fan(s), Painted Cabinets, Smart Thermostat
Heating Forced Air
Cooling Electric
Flooring Ceramic Floor, Wood
Fireplace N
Appliance Dishwasher, Microwave, Refrigerator, Built-In Electric Oven
Laundry In Basement
Exterior
Parking Features true
Garage Spaces 1.0
Fence Metal
Roof Type Composition
Building
Entry Level Ranch
Sewer Public Sewer
Water Public
Structure Type Vinyl Siding
Schools
Elementary Schools Davidson
Middle Schools Northgate
High Schools North Kansas City
School District North Kansas City
Others
Ownership Private
Acceptable Financing Cash, Conventional, FHA, VA Loan
Listing Terms Cash, Conventional, FHA, VA Loan
Read Less

GET MORE INFORMATION





