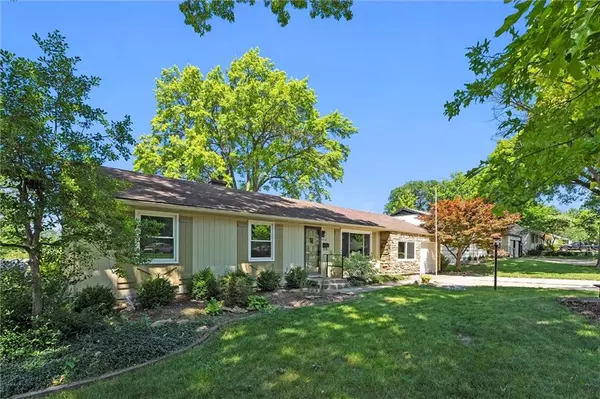For more information regarding the value of a property, please contact us for a free consultation.
8914 Western Hills DR Kansas City, MO 64114
Want to know what your home might be worth? Contact us for a FREE valuation!

Our team is ready to help you sell your home for the highest possible price ASAP
Key Details
Sold Price $299,000
Property Type Single Family Home
Sub Type Single Family Residence
Listing Status Sold
Purchase Type For Sale
Square Footage 1,263 sqft
Price per Sqft $236
Subdivision Western Hills
MLS Listing ID 2566288
Sold Date 09/03/25
Style Traditional
Bedrooms 3
Full Baths 2
HOA Fees $5/ann
Year Built 1955
Annual Tax Amount $3,490
Lot Size 9,583 Sqft
Acres 0.22
Property Sub-Type Single Family Residence
Source hmls
Property Description
Welcome to this inviting 3-bedroom, 2-bathroom home in Western Hills. The spacious, updated kitchen is a chef's delight, offering modern amenities and plenty of space for culinary creativity. The expanded living area provides a seamless flow, perfect for entertaining or just relaxing. Enjoy the serene ambiance of the screened porch, which overlooks a thoughtfully landscaped backyard, creating a private oasis. You will be delighted with all the different flowers and the goldfish pond. With ample natural light and well-designed spaces, this home lives larger than its size, offering a harmonious blend of functionality and charm.
*newer windows*Hardwood under carpet in original living room, sub-flooring where 2nd car garage was converted*
Location
State MO
County Jackson
Rooms
Basement Concrete, Unfinished
Interior
Interior Features Ceiling Fan(s), Kitchen Island
Heating Natural Gas
Cooling Electric
Flooring Carpet, Ceramic Floor, Wood
Fireplace N
Appliance Cooktop, Dishwasher, Disposal, Microwave, Refrigerator, Built-In Oven, Built-In Electric Oven
Laundry In Basement, Sink
Exterior
Parking Features true
Garage Spaces 1.0
Fence Metal, Wood
Roof Type Composition
Building
Lot Description City Lot
Entry Level Ranch
Sewer Public Sewer
Water Public
Structure Type Frame
Schools
Elementary Schools Boone
Middle Schools Center
High Schools Center
School District Center
Others
Ownership Private
Acceptable Financing Cash, Conventional, FHA, VA Loan
Listing Terms Cash, Conventional, FHA, VA Loan
Read Less




