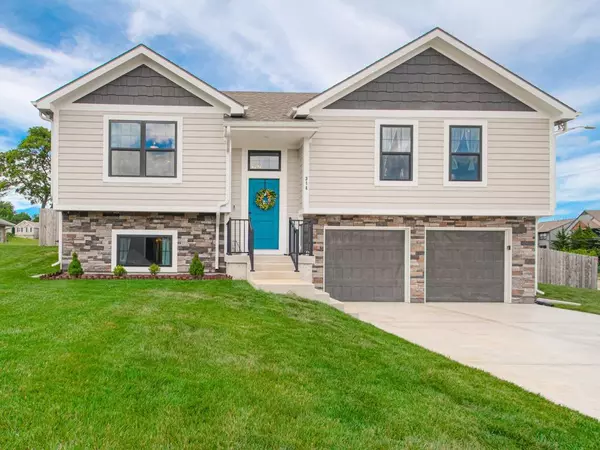For more information regarding the value of a property, please contact us for a free consultation.
314 NE 102nd TER Kansas City, MO 64155
Want to know what your home might be worth? Contact us for a FREE valuation!

Our team is ready to help you sell your home for the highest possible price ASAP
Key Details
Sold Price $399,000
Property Type Single Family Home
Sub Type Single Family Residence
Listing Status Sold
Purchase Type For Sale
Square Footage 1,600 sqft
Price per Sqft $249
Subdivision Kimberly Park
MLS Listing ID 2559396
Sold Date 08/29/25
Style Traditional
Bedrooms 4
Full Baths 3
Year Built 2023
Annual Tax Amount $3,473
Property Sub-Type Single Family Residence
Source hmls
Property Description
This home is better than new! Offering a bright, open floor plan that's perfect for both everyday living and entertaining. Natural light floods the spacious interior, highlighting the clean lines and contemporary finishes throughout. The sellers have truly loved this home, and it shows—but a relocation is calling them away, giving you the chance to step into something special.
One of the standout features of this property is the recently added oversized deck, to create the perfect space for outdoor gatherings, quiet mornings, or late-night stargazing. Paired with a brand-new, $12,000 privacy fence, the backyard is transformed into your own private escape—ideal for kids, pets, or just unwinding in peace. With so much room to spread out, this lot offers endless possibilities for future plans, whether it's a garden, pool, or more.
From top to bottom, this home is move-in ready, beautifully maintained, and filled with upgrades that make it stand out in today's market. If you're looking for space, style, and a home that feels as good as it looks, this is the one. Don't miss your chance to make it yours.
Location
State MO
County Clay
Rooms
Basement Finished, Full, Garage Entrance
Interior
Interior Features Ceiling Fan(s), Custom Cabinets, Kitchen Island, Painted Cabinets, Pantry, Vaulted Ceiling(s), Walk-In Closet(s)
Heating Electric
Cooling Electric
Flooring Carpet, Vinyl
Fireplace Y
Appliance Dishwasher, Disposal, Microwave, Built-In Electric Oven, Free-Standing Electric Oven
Laundry Laundry Room, Lower Level
Exterior
Parking Features true
Garage Spaces 2.0
Fence Privacy, Wood
Roof Type Composition
Building
Lot Description City Lot, Level
Entry Level Split Entry
Sewer Public Sewer
Water Public
Structure Type Board & Batten Siding,Wood Siding
Schools
Elementary Schools Fox Hill
Middle Schools New Mark
High Schools Staley High School
School District North Kansas City
Others
Ownership Private
Acceptable Financing Cash, Conventional, FHA, VA Loan
Listing Terms Cash, Conventional, FHA, VA Loan
Read Less




