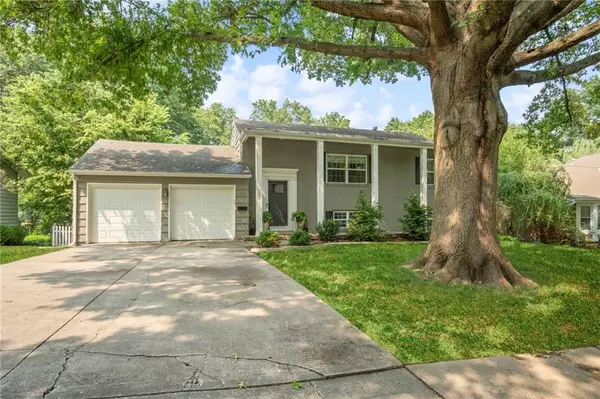For more information regarding the value of a property, please contact us for a free consultation.
5600 W 92nd TER Overland Park, KS 66207
Want to know what your home might be worth? Contact us for a FREE valuation!

Our team is ready to help you sell your home for the highest possible price ASAP
Key Details
Sold Price $439,000
Property Type Single Family Home
Sub Type Single Family Residence
Listing Status Sold
Purchase Type For Sale
Square Footage 1,711 sqft
Price per Sqft $256
Subdivision Bel Air Heights
MLS Listing ID 2567400
Sold Date 09/02/25
Style Traditional
Bedrooms 3
Full Baths 2
Year Built 1960
Annual Tax Amount $4,326
Lot Size 0.270 Acres
Acres 0.26985767
Property Sub-Type Single Family Residence
Source hmls
Property Description
A stunningly updated, picture-perfect split-level home tucked into one of Overland Park's most coveted locations, just a stone's throw from Meadowbrook Park. With over 80 acres of manicured trails, lakes, playgrounds, a hotel, market, and restaurant—all right outside your door—this vibrant, active community is ready to welcome you home!
Natural light floods the main living area, featuring a large quartz island, and open flow to the family room — ideal for gathering and entertaining. Off the kitchen, step outside to a spacious composite deck overlooking a large fenced backyard. Upstairs, you'll find two serene bedrooms and an updated full bathroom. Downstairs offers the same, plus a cozy second living space with walk-out access to the backyard. This home is truly move-in ready with thoughtful upgrades throughout! Prime location surrounded by nature, community, and convenience, what more could you ask for!
Location
State KS
County Johnson
Rooms
Other Rooms Family Room, Formal Living Room
Basement Basement BR, Finished, Inside Entrance, Walk-Out Access
Interior
Interior Features Kitchen Island, Painted Cabinets, Pantry
Heating Forced Air
Cooling Attic Fan, Electric
Flooring Tile, Wood
Fireplaces Number 1
Fireplaces Type Gas
Fireplace Y
Appliance Dishwasher, Microwave, Gas Range
Laundry In Basement
Exterior
Parking Features true
Garage Spaces 2.0
Fence Metal, Wood
Roof Type Composition
Building
Lot Description City Lot, Many Trees
Entry Level Split Entry
Sewer Public Sewer
Water Public
Structure Type Wood Siding
Schools
Elementary Schools John Diemer
Middle Schools Indian Woods
High Schools Sm South
School District Shawnee Mission
Others
Ownership Private
Acceptable Financing Cash, Conventional
Listing Terms Cash, Conventional
Read Less




