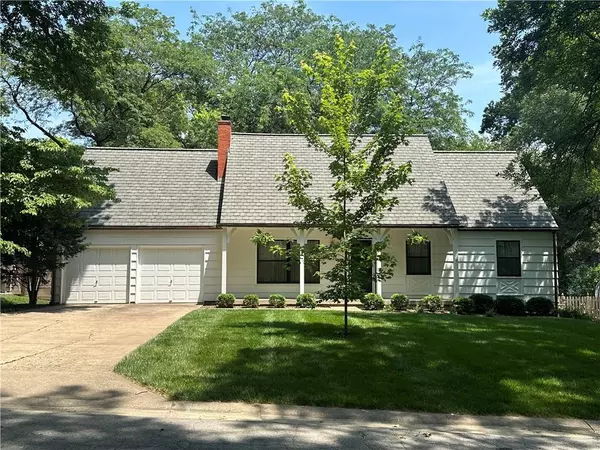For more information regarding the value of a property, please contact us for a free consultation.
7635 Fairway ST Prairie Village, KS 66208
Want to know what your home might be worth? Contact us for a FREE valuation!

Our team is ready to help you sell your home for the highest possible price ASAP
Key Details
Sold Price $567,000
Property Type Single Family Home
Sub Type Single Family Residence
Listing Status Sold
Purchase Type For Sale
Square Footage 2,108 sqft
Price per Sqft $268
Subdivision Somerset Hills
MLS Listing ID 2557111
Sold Date 08/29/25
Style Traditional
Bedrooms 3
Full Baths 3
Half Baths 1
Year Built 1957
Annual Tax Amount $6,566
Lot Size 10,018 Sqft
Acres 0.23
Property Sub-Type Single Family Residence
Source hmls
Property Description
Come check out this beautiful home on a peaceful street in the high sought-after Prairie Village, KS! This charming home offers 3 bedrooms, 4 bathrooms and an attached 2 car garage. As you step in inside, you're greeted by an open-concept kitchen that's an absolute dream for both cooking and entertaining. The butcher block countertops and gas range create a warm, inviting space, ideal for preparing meals or gathering loved ones. The convenience of first-floor laundry adds to the home's functionality, while the finished basement offer additional living space - perfect for a home theater, office, or playroom. With its spacious layout, modern touches, and serene location, this home is truly a gem!
Location
State KS
County Johnson
Rooms
Other Rooms Fam Rm Main Level, Formal Living Room, Main Floor BR, Main Floor Master
Basement Basement BR, Egress Window(s), Finished, Inside Entrance
Interior
Interior Features Ceiling Fan(s), Kitchen Island, Painted Cabinets, Pantry, Smart Thermostat, Walk-In Closet(s)
Heating Forced Air
Cooling Attic Fan, Electric
Flooring Carpet, Vinyl, Wood
Fireplaces Number 1
Fireplaces Type Gas, Living Room
Fireplace Y
Appliance Dishwasher, Disposal, Microwave, Refrigerator, Gas Range, Stainless Steel Appliance(s)
Laundry Laundry Room, Off The Kitchen
Exterior
Parking Features true
Garage Spaces 2.0
Fence Metal, Wood
Roof Type Composition
Building
Lot Description City Lot, Many Trees
Entry Level Ranch
Sewer Public Sewer
Water Public
Structure Type Shingle Siding,Wood Siding
Schools
Elementary Schools Belinder
Middle Schools Indian Hills
High Schools Sm East
School District Shawnee Mission
Others
Ownership Private
Acceptable Financing Cash, Conventional, FHA, VA Loan
Listing Terms Cash, Conventional, FHA, VA Loan
Read Less




