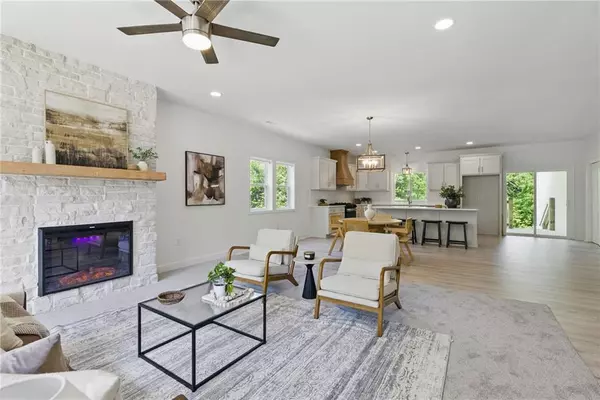For more information regarding the value of a property, please contact us for a free consultation.
2923 N 52nd ST Kansas City, KS 66104
Want to know what your home might be worth? Contact us for a FREE valuation!

Our team is ready to help you sell your home for the highest possible price ASAP
Key Details
Sold Price $335,000
Property Type Single Family Home
Sub Type Single Family Residence
Listing Status Sold
Purchase Type For Sale
Square Footage 1,959 sqft
Price per Sqft $171
Subdivision Holcombs Welb
MLS Listing ID 2553052
Sold Date 08/29/25
Style Traditional
Bedrooms 3
Full Baths 2
Half Baths 1
Year Built 2025
Annual Tax Amount $448
Lot Size 0.510 Acres
Acres 0.51
Property Sub-Type Single Family Residence
Source hmls
Property Description
Welcome to this stunning new build, perfectly situated on a spacious half-acre lot! This modern residence features an open-concept layout, with 9 foot ceilings, stylish finishes throughout, offering 3 bedrooms and 2.5 bathrooms. The beautiful kitchen offers an abundance of cabinet space, complimented with quartz countertops. The sun-filled primary bedroom includes a luxurious ensuite with a dual vanity, soaking tub, and beautifully tiled shower. The main-level laundry room adds ease to everyday living. The oversized two-car garage provides ample space for parking and additional storage. Located in Wyandotte County, just off Leavenworth Road with quick access to I-635, this home offers both comfort and convenience, and best of all no HOA fees. ***This home has been approved for the Neighborhood Rehabilitation Act, allowing the new home owner to receive 95% rebate on taxes for the next 5 years, starting 2026.*** Call listing agent for more information.
Location
State KS
County Wyandotte
Rooms
Other Rooms Entry, Fam Rm Main Level, Formal Living Room, Main Floor Master
Basement Crawl Space
Interior
Interior Features Kitchen Island, Pantry, Walk-In Closet(s)
Heating Electric
Cooling Electric
Flooring Ceramic Floor, Luxury Vinyl
Fireplaces Number 1
Fireplaces Type Living Room
Equipment Fireplace Equip
Fireplace Y
Appliance Dishwasher, Microwave, Gas Range
Laundry Laundry Room, Main Level
Exterior
Parking Features true
Garage Spaces 2.0
Roof Type Composition
Building
Entry Level Ranch
Sewer Public Sewer
Water Public
Structure Type Frame,Stone Veneer,Vinyl Siding
Schools
Elementary Schools Welborn
Middle Schools Kansas City
High Schools Sumner Academy
School District Kansas City Ks
Others
Ownership Private
Acceptable Financing Cash, Conventional, FHA, VA Loan
Listing Terms Cash, Conventional, FHA, VA Loan
Special Listing Condition Standard
Read Less




