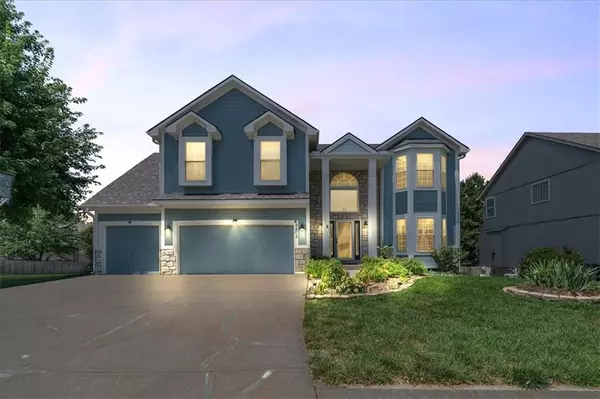For more information regarding the value of a property, please contact us for a free consultation.
2403 NW Cove DR Blue Springs, MO 64015
Want to know what your home might be worth? Contact us for a FREE valuation!

Our team is ready to help you sell your home for the highest possible price ASAP
Key Details
Sold Price $525,000
Property Type Single Family Home
Sub Type Single Family Residence
Listing Status Sold
Purchase Type For Sale
Square Footage 3,499 sqft
Price per Sqft $150
Subdivision Hidden Pointe
MLS Listing ID 2564764
Sold Date 08/28/25
Style Traditional
Bedrooms 4
Full Baths 4
Half Baths 1
HOA Fees $8/ann
Year Built 2005
Annual Tax Amount $6,045
Lot Size 0.264 Acres
Acres 0.26423323
Property Sub-Type Single Family Residence
Source hmls
Property Description
Welcome home to this delightful 2-story house that's packed with wonderful upgrades & touches! The sellers have poured time & money into making this home shine, & you'll love all the improvements. The exterior & interior got an exciting refresh with fresh paint in 2024, & there's a brand-new roof, gutters, & downspouts! You'll enjoy the comfort of a new A/C unit & a 50-gallon hot water tank, both installed in 2023.
There are 8 new Champion windows & new hardwood floors in the living & dining rooms & new luxury vinyl plank flooring throughout the basement & upper level, replacing all the carpet and tile.
If you have an electric vehicle, you'll appreciate the EV charger in the garage along with plenty of built-in shelving for all your storage needs.
The kitchen is perfect for hosting family & friends, complete with a new gas cooktop. Step out onto the recently painted covered deck, where you'll find a lovely space for outdoor gatherings & relaxation.
Upstairs, you'll discover 3 spacious bedrooms, each with its own full bathroom, plus a conveniently located laundry area. The primary suite is truly a special retreat! It even has a bonus room connected, ideal for a home office, gym, studio, or nursery.
And wait until you see the walk-out basement! It leads to your own private paradise featuring an in-ground saltwater pool, newly converted from chlorine, complete with a new pump, an upgraded salt generator, & a pool cover.
You'll feel completely at ease with the brand-new six-foot wooden privacy fence surrounding the yard, complete with 3 gates, & there's even a shed for all your outdoor toys & tools.
The basement also features a 4th bedroom & full bathroom, plus plenty of recreational space.
So many more upgrades, LED lighting, all-new toilets, stylish stair spindles, a storm door, a leaf guard filter, & 2 awnings for outdoor shade.
Conveniently located just minutes from I-70 & all the amenities you need. Elementary & Middle Schools are less than a mile away!
Location
State MO
County Jackson
Rooms
Basement Finished, Full, Walk-Out Access
Interior
Interior Features Ceiling Fan(s), Kitchen Island, Pantry, Walk-In Closet(s)
Heating Natural Gas
Cooling Attic Fan, Electric
Flooring Ceramic Floor, Luxury Vinyl, Wood
Fireplaces Number 2
Fireplaces Type Family Room, Gas, Master Bedroom
Fireplace Y
Appliance Dishwasher, Disposal, Double Oven, Dryer, Microwave, Refrigerator, Gas Range, Washer
Laundry Bedroom Level
Exterior
Parking Features true
Garage Spaces 3.0
Fence Privacy
Pool In Ground
Roof Type Composition
Building
Lot Description City Lot, Corner Lot
Entry Level 2 Stories
Sewer Public Sewer
Water Public
Structure Type Board & Batten Siding
Schools
Elementary Schools Sunny Pointe
Middle Schools Paul Kinder
High Schools Blue Springs
School District Blue Springs
Others
Ownership Private
Acceptable Financing Cash, Conventional, FHA, VA Loan
Listing Terms Cash, Conventional, FHA, VA Loan
Read Less




