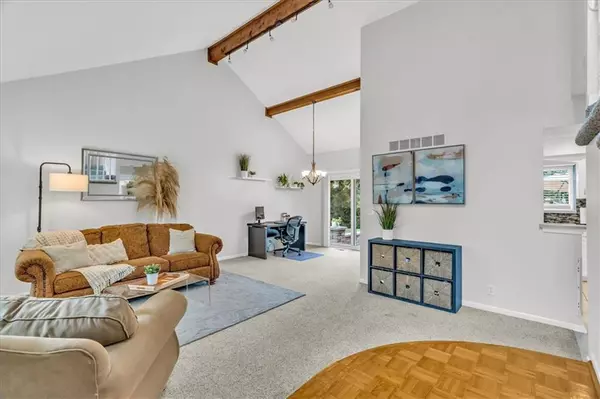Bought with Sarah Randall
For more information regarding the value of a property, please contact us for a free consultation.
15335 W 83rd TER Lenexa, KS 66219
Want to know what your home might be worth? Contact us for a FREE valuation!

Our team is ready to help you sell your home for the highest possible price ASAP
Key Details
Sold Price $425,000
Property Type Single Family Home
Sub Type Single Family Residence
Listing Status Sold
Purchase Type For Sale
Square Footage 2,035 sqft
Price per Sqft $208
Subdivision Brookwood
MLS Listing ID 2564838
Sold Date 08/28/25
Style Traditional
Bedrooms 3
Full Baths 2
Half Baths 1
Year Built 1985
Annual Tax Amount $5,026
Lot Size 8,595 Sqft
Acres 0.19731405
Property Sub-Type Single Family Residence
Source hmls
Property Description
Tucked in the heart of Lenexa's Brookwood neighborhood, this beautifully updated 2-story sits on a hard-to-find lot backing to expansive, treed green space — offering a private, park-like setting that's perfect for both entertaining and everyday living. From the moment you arrive, you'll notice the curb appeal enhanced by new Hardie Board siding and high-end landscape lighting. Inside, the open floor plan is warm and inviting, with fresh paint throughout the main and upper levels, a tastefully updated kitchen featuring modern cabinets and countertops, and stylish full bathrooms. The finished basement includes new carpet and a hidden storage closet in the garage, adding both comfort and function. Step outside to your own backyard retreat—complete with a stamped concrete patio, gas fire pit, outdoor lighting, and a spacious yard with an herb garden and mature landscaping. Thoughtful upgrades include a wood-burning fireplace and additional lighting in the hidden garage closet. All kitchen appliances have been well maintained, and the HVAC system is serviced twice yearly for added peace of mind. Just down the street from a neighborhood park and tucked into a welcoming community, this home is truly move-in ready and one you won't want to miss!
Location
State KS
County Johnson
Rooms
Other Rooms Fam Rm Main Level
Basement Concrete, Finished
Interior
Interior Features Painted Cabinets, Pantry, Vaulted Ceiling(s)
Heating Natural Gas
Cooling Electric
Flooring Carpet, Wood
Fireplaces Number 1
Fireplaces Type Family Room, Gas Starter
Fireplace Y
Appliance Dishwasher, Disposal, Exhaust Fan, Built-In Electric Oven
Laundry Main Level
Exterior
Exterior Feature Fire Pit
Parking Features true
Garage Spaces 2.0
Roof Type Composition
Building
Lot Description Adjoin Greenspace, Sprinkler-In Ground
Entry Level 2 Stories
Sewer Public Sewer
Water Public
Structure Type Brick/Mortar
Schools
Elementary Schools Christa Mcauliffe
Middle Schools Westridge
High Schools Sm West
School District Shawnee Mission
Others
HOA Fee Include Curbside Recycle,Trash
Ownership Private
Acceptable Financing Cash, Conventional, FHA, VA Loan
Listing Terms Cash, Conventional, FHA, VA Loan
Read Less

GET MORE INFORMATION





