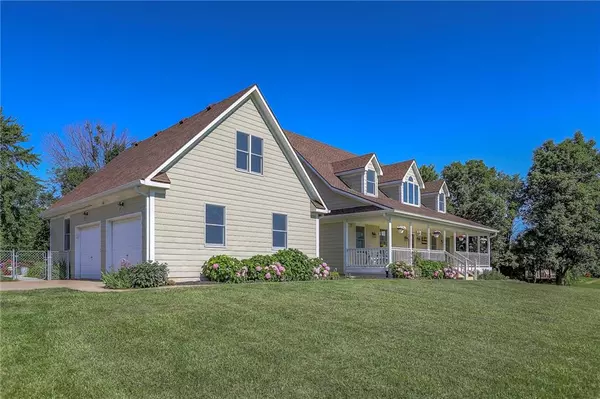For more information regarding the value of a property, please contact us for a free consultation.
14043 170 ST Bonner Springs, KS 66012
Want to know what your home might be worth? Contact us for a FREE valuation!

Our team is ready to help you sell your home for the highest possible price ASAP
Key Details
Sold Price $575,000
Property Type Single Family Home
Sub Type Single Family Residence
Listing Status Sold
Purchase Type For Sale
Square Footage 3,004 sqft
Price per Sqft $191
MLS Listing ID 2557109
Sold Date 08/22/25
Style Traditional
Bedrooms 3
Full Baths 2
Half Baths 1
Year Built 1994
Annual Tax Amount $7,138
Lot Size 1.500 Acres
Acres 1.5
Property Sub-Type Single Family Residence
Source hmls
Property Description
Your little piece of paradise. Check out the newer items included with this home. Roof is just 6 years old, HVAC system 3 years old. Home has new siding less than 6 years old. Hot water heater less than 2 years old. New water softener. Updated bathrooms, Fresh interior paint, new carpet in upstairs bedrooms. Hardwood floors in kitchen, living room and master bedroom. Huge kitchen with eating area, walk in pantry and laundry room. Large formal dining room. Butlers pantry offers more cabinetry and counter space. Upstairs bonus room is perfect as an office space, extra bedroom, kids room, craft room or whatever you need it to be. If you like outside entertaining you won't be disappointed. A full covered front porch welcomes guest inside, in the back is a huge deck and patio.There is also a covered patio under the roof of the detached garage/shop. Enormous basement perfect for storage.The attached garage is oversized with plenty of room to park and store items. Heated 24' x 32' detached garage/shop with water, plenty of electrical outlets and 220 electrical service. Chicken coop ready for new occupants. Easy access to Bonner Springs or DeSoto Owner/Agent
Location
State KS
County Leavenworth
Rooms
Other Rooms Formal Living Room, Main Floor Master, Recreation Room
Basement Concrete, Full, Sump Pump
Interior
Interior Features Ceiling Fan(s), Kitchen Island, Painted Cabinets, Pantry, Walk-In Closet(s)
Heating Propane
Cooling Electric
Flooring Carpet, Tile, Wood
Fireplace Y
Appliance Cooktop, Dishwasher, Disposal, Microwave, Refrigerator, Built-In Oven, Gas Range, Stainless Steel Appliance(s), Water Softener
Laundry Laundry Room, Main Level
Exterior
Parking Features true
Garage Spaces 4.0
Fence Metal
Roof Type Composition
Building
Lot Description Acreage, Level, Many Trees
Entry Level 1.5 Stories
Sewer Septic Tank
Water Public
Structure Type Frame
Schools
Elementary Schools Linwood
Middle Schools Basehor-Linwood
High Schools Basehor-Linwood
School District Basehor-Linwood
Others
Ownership Private
Acceptable Financing Cash, Conventional, FHA, VA Loan
Listing Terms Cash, Conventional, FHA, VA Loan
Special Listing Condition Owner Agent
Read Less




