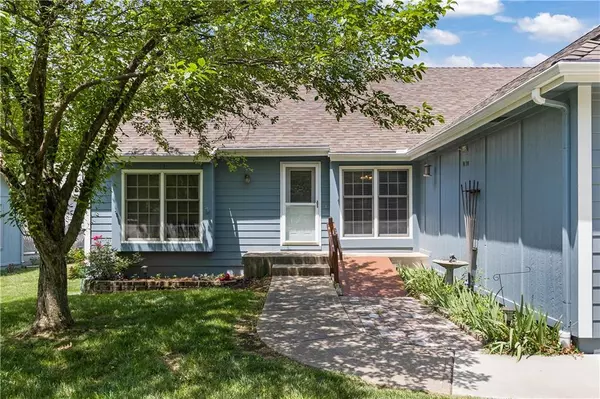For more information regarding the value of a property, please contact us for a free consultation.
8112 Lichtenauer DR Lenexa, KS 66219
Want to know what your home might be worth? Contact us for a FREE valuation!

Our team is ready to help you sell your home for the highest possible price ASAP
Key Details
Sold Price $400,000
Property Type Single Family Home
Sub Type Single Family Residence
Listing Status Sold
Purchase Type For Sale
Square Footage 2,761 sqft
Price per Sqft $144
Subdivision Maple Falls
MLS Listing ID 2556271
Sold Date 08/21/25
Style Traditional
Bedrooms 4
Full Baths 3
Year Built 1989
Annual Tax Amount $5,135
Lot Size 8,585 Sqft
Acres 0.19708449
Property Sub-Type Single Family Residence
Source hmls
Property Description
Pride of ownership shines throughout this beautifully maintained one-owner ranch home featuring 4 bedrooms, 3 full bathrooms, and a finished walkout lower level. With recent updates and a thoughtfully designed layout, this move-in ready home offers timeless comfort and modern functionality.
The main level welcomes you with brand new carpet throughout and a spacious great room highlighted by a vaulted ceiling and a see-through gas fireplace—creating a warm, open atmosphere. The large kitchen offers ample cabinetry, updated granite countertops, stainless steel appliances, a generous breakfast area and a second view of the cozy fireplace.
Three bedrooms and two full bathrooms are located on the main floor, including a comfortable primary suite with a large walk-in closet and private ensuite bathroom. The secondary bathroom has been recently remodeled, adding a fresh and stylish touch.
The finished walkout lower level expands your living space with a large family room, recreational area with a bar—perfect for entertaining—plus a fourth bedroom, full bathroom, and a bonus room. You'll also find abundant unfinished storage for all your organizational needs.
Exterior improvements include a newer roof, a remodeled and freshly stained deck, updated exterior paint, and French drains for added peace of mind.
This is a rare opportunity to own a lovingly cared-for home with smart updates and generous living space—inside and out. Welcome home!
Location
State KS
County Johnson
Rooms
Other Rooms Breakfast Room, Entry, Family Room, Great Room, Main Floor BR, Main Floor Master
Basement Finished, Full, Sump Pump, Walk-Out Access
Interior
Interior Features Ceiling Fan(s), Vaulted Ceiling(s), Walk-In Closet(s)
Heating Natural Gas
Cooling Electric
Flooring Carpet, Tile, Vinyl
Fireplaces Number 1
Fireplaces Type Gas, Great Room, Kitchen, See Through
Fireplace Y
Appliance Disposal, Microwave, Refrigerator, Stainless Steel Appliance(s)
Laundry In Hall, Main Level
Exterior
Parking Features true
Garage Spaces 2.0
Roof Type Composition
Building
Lot Description City Lot
Entry Level Ranch
Sewer Public Sewer
Water Public
Structure Type Frame
Schools
Elementary Schools Christa Mcauliffe
Middle Schools Westridge
High Schools Sm West
School District Shawnee Mission
Others
Ownership Private
Acceptable Financing Cash, Conventional, FHA, VA Loan
Listing Terms Cash, Conventional, FHA, VA Loan
Special Listing Condition Standard
Read Less




