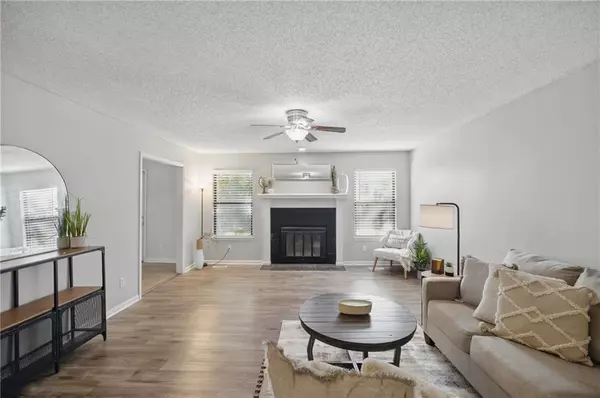For more information regarding the value of a property, please contact us for a free consultation.
11709 Corrington AVE Kansas City, MO 64134
Want to know what your home might be worth? Contact us for a FREE valuation!

Our team is ready to help you sell your home for the highest possible price ASAP
Key Details
Sold Price $270,000
Property Type Single Family Home
Sub Type Single Family Residence
Listing Status Sold
Purchase Type For Sale
Square Footage 2,170 sqft
Price per Sqft $124
Subdivision Longview Manor
MLS Listing ID 2558046
Sold Date 08/21/25
Style Traditional
Bedrooms 3
Full Baths 3
Year Built 1990
Annual Tax Amount $3,536
Lot Size 10,634 Sqft
Acres 0.24412304
Property Sub-Type Single Family Residence
Source hmls
Property Description
Welcome to 11709 Corrington Avenue—an inviting, move-in-ready 3-bedroom, 3-bathroom home on a quiet cul-de-sac in South Kansas City. Step inside to discover fresh, brand-new carpet that adds warmth and comfort throughout the main living areas and bedrooms. Outside, a fully fenced backyard offers space for pets, play, and outdoor entertaining. Although tucked into a peaceful neighborhood, you're just minutes from shopping, schools, major highways, and popular outdoor destinations like Longview Lake and the Bay Water Park, giving you the perfect balance of convenience and tranquility. Don't miss your chance to own this well-maintained home in a highly desirable location. Schedule your tour today!
Location
State MO
County Jackson
Rooms
Other Rooms Family Room, Great Room
Basement Finished, Full, Sump Pump
Interior
Interior Features Ceiling Fan(s), Walk-In Closet(s)
Heating Natural Gas
Cooling Electric
Fireplaces Number 1
Fireplaces Type Great Room, Wood Burning
Fireplace Y
Appliance Cooktop, Dishwasher, Disposal, Microwave, Refrigerator, Built-In Oven, Built-In Electric Oven
Laundry Lower Level
Exterior
Parking Features true
Garage Spaces 2.0
Fence Privacy, Wood
Roof Type Composition
Building
Lot Description Many Trees
Entry Level Side/Side Split
Sewer Public Sewer
Water Public
Structure Type Board & Batten Siding,Frame
Schools
Elementary Schools Ingels
High Schools Hickman Mills
School District Hickman Mills
Others
Ownership Private
Acceptable Financing Cash, Conventional, FHA, VA Loan
Listing Terms Cash, Conventional, FHA, VA Loan
Read Less




