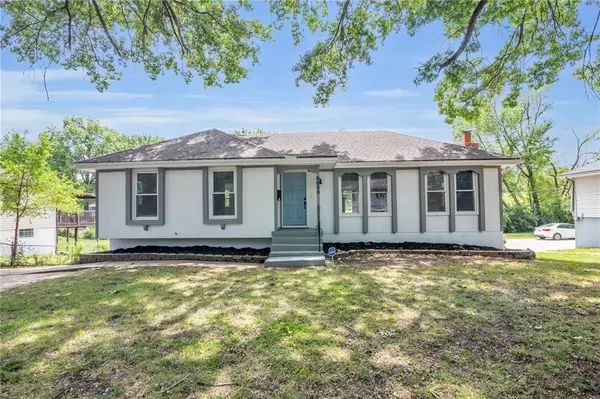For more information regarding the value of a property, please contact us for a free consultation.
8823 E 111th ST Kansas City, MO 64134
Want to know what your home might be worth? Contact us for a FREE valuation!

Our team is ready to help you sell your home for the highest possible price ASAP
Key Details
Sold Price $242,500
Property Type Single Family Home
Sub Type Single Family Residence
Listing Status Sold
Purchase Type For Sale
Square Footage 1,694 sqft
Price per Sqft $143
Subdivision Ruskin Hills
MLS Listing ID 2550848
Sold Date 08/19/25
Style Traditional
Bedrooms 3
Full Baths 2
Year Built 1971
Annual Tax Amount $2,069
Lot Size 10,019 Sqft
Acres 0.2300046
Lot Dimensions 125' x 80'
Property Sub-Type Single Family Residence
Source hmls
Property Description
Welcome to 8823 E 111th St – a beautifully renovated gem nestled on a quiet street in South Kansas City! This spacious 3-bedroom home also features a 4th non-conforming bedroom in the finished basement, perfect for a guest room, home office, or workout space. With 2 full bathrooms, two large living areas, and a 2-car garage, there's room for everyone to spread out in comfort.
Step inside to discover a brand-new kitchen with modern finishes, updated bathrooms, and fresh flooring and paint throughout. The expansive new backyard deck is ideal for entertaining or relaxing outdoors, overlooking a generously sized yard.
Located just 10 minutes from Grandview, Martin City, and Western Lee's Summit, this home offers convenient access to shopping, dining, and entertainment while still enjoying a peaceful neighborhood setting.
Don't miss this move-in ready beauty—schedule your showing today!
Location
State MO
County Jackson
Rooms
Other Rooms Fam Rm Gar Level
Basement Concrete, Finished, Inside Entrance, Sump Pump
Interior
Interior Features Ceiling Fan(s)
Heating Forced Air
Cooling Attic Fan, Electric
Flooring Carpet, Luxury Vinyl
Fireplaces Number 1
Fireplaces Type Great Room, Wood Burning
Fireplace Y
Appliance Dishwasher, Disposal, Microwave, Built-In Electric Oven, Stainless Steel Appliance(s)
Laundry In Basement, In Garage
Exterior
Parking Features true
Garage Spaces 2.0
Fence Partial
Roof Type Composition
Building
Lot Description Many Trees
Entry Level Raised Ranch
Sewer Public Sewer
Water Public
Structure Type Metal Siding
Schools
High Schools Ruskin
School District Kansas City Mo
Others
Ownership Private
Acceptable Financing Cash, Conventional, FHA, Other, VA Loan
Listing Terms Cash, Conventional, FHA, Other, VA Loan
Special Listing Condition Owner Agent
Read Less




