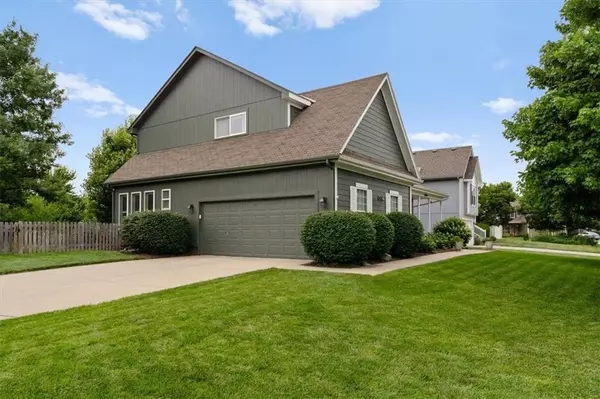For more information regarding the value of a property, please contact us for a free consultation.
12499 S Marion ST Olathe, KS 66061
Want to know what your home might be worth? Contact us for a FREE valuation!

Our team is ready to help you sell your home for the highest possible price ASAP
Key Details
Sold Price $490,000
Property Type Single Family Home
Sub Type Single Family Residence
Listing Status Sold
Purchase Type For Sale
Square Footage 3,621 sqft
Price per Sqft $135
Subdivision Hunter'S Creek Estates
MLS Listing ID 2556959
Sold Date 08/05/25
Style Traditional
Bedrooms 5
Full Baths 3
Half Baths 1
Year Built 1999
Annual Tax Amount $4,879
Lot Size 0.268 Acres
Acres 0.26765382
Property Sub-Type Single Family Residence
Source hmls
Property Description
Experience exceptional care and modern elegance in this one-owner, two-story home, completely remodeled from top to bottom and situated on a prime corner lot at the entry of a quiet cul-de-sac. Inside, gleaming hardwood floors on the main level welcome you to 5 spacious bedrooms and 3.1 bathrooms. The finished basement offers flexible space for family gatherings, a home office, or entertainment. Step outside to a cozy outdoor firepit and seating area, perfect for relaxing evenings. Fresh exterior paint complements the home's curb appeal, while a 2-car garage provides convenience and storage. The roof is original and the seller will be putting on a new roof with a 20 year transferable warranty prior to closing — a rare opportunity in this move-in-ready home.
Location
State KS
County Johnson
Rooms
Other Rooms Fam Rm Main Level, Family Room, Formal Living Room, Office, Recreation Room
Basement Finished
Interior
Interior Features Ceiling Fan(s), Kitchen Island, Smart Thermostat
Heating Forced Air
Cooling Electric
Flooring Carpet, Tile, Wood
Fireplaces Number 1
Fireplaces Type Gas, Living Room, Wood Burning
Fireplace Y
Appliance Dishwasher, Disposal, Gas Range, Stainless Steel Appliance(s)
Laundry Laundry Room, Main Level
Exterior
Exterior Feature Fire Pit
Parking Features true
Garage Spaces 2.0
Fence Wood
Roof Type Composition
Building
Lot Description City Lot, Corner Lot, Cul-De-Sac
Entry Level 2 Stories
Sewer Public Sewer
Water Public
Structure Type Brick/Mortar
Schools
Elementary Schools Millbrooke
Middle Schools Prairie Trail
High Schools Olathe Northwest
School District Olathe
Others
Ownership Private
Acceptable Financing Cash, Conventional
Listing Terms Cash, Conventional
Read Less

GET MORE INFORMATION




