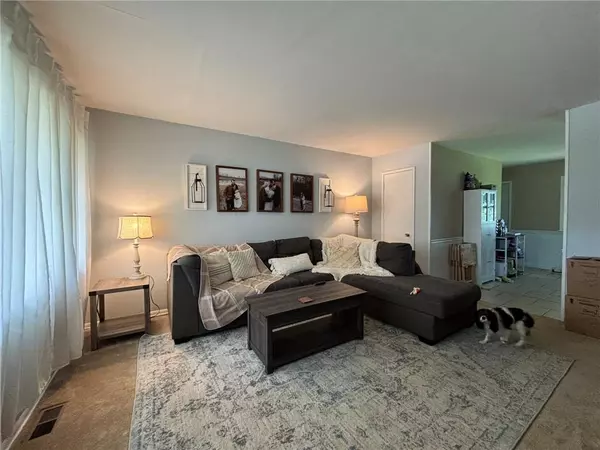For more information regarding the value of a property, please contact us for a free consultation.
4122 Preston DR St Joseph, MO 64503
Want to know what your home might be worth? Contact us for a FREE valuation!

Our team is ready to help you sell your home for the highest possible price ASAP
Key Details
Sold Price $100,000
Property Type Single Family Home
Sub Type Single Family Residence
Listing Status Sold
Purchase Type For Sale
Square Footage 918 sqft
Price per Sqft $108
MLS Listing ID 2563115
Sold Date 07/30/25
Bedrooms 3
Full Baths 1
Year Built 1958
Annual Tax Amount $671
Lot Size 6,098 Sqft
Acres 0.14
Property Sub-Type Single Family Residence
Source hmls
Property Description
Eastside Raised Ranch! Situated on a small, easy-care corner lot, this 3-bedroom, 1-bath raised ranch is ready for you to move in and add your personal touch to build some sweat equity. Step into the inviting living room that opens to the eat-in kitchen that features a gas stove and a newer dishwasher, making meal prep a breeze. The roof, including the sheathing, was replaced just 3 years ago, giving you peace of mind for years to come. The lower level offers plenty of potential with space that could be finished for additional living area and includes an ornate fireplace. You'll also find a basement garage with an insulated door and opener that can accommodate up to 2 vehicles parked tandem-style. Nearly all the windows have been updated within the past 5 years, with the exception of the living room window. This home is a great opportunity for buyers who are able to do some remodeling projects on their own looking to create value while enjoying an eastside location!
Location
State MO
County Buchanan
Rooms
Basement Concrete, Full, Garage Entrance, Inside Entrance
Interior
Interior Features Ceiling Fan(s), Painted Cabinets
Heating Forced Air
Cooling Electric
Flooring Carpet, Ceramic Floor
Fireplaces Number 1
Fireplace Y
Appliance Dishwasher, Disposal, Gas Range
Laundry In Basement
Exterior
Parking Features true
Garage Spaces 1.0
Roof Type Composition
Building
Lot Description City Limits, City Lot, Corner Lot
Entry Level Raised Ranch
Sewer Public Sewer
Water Public
Structure Type Lap Siding,Other
Schools
Elementary Schools Pickett
Middle Schools Truman
High Schools Central
School District St. Joseph
Others
Ownership Investor
Acceptable Financing Cash, Conventional
Listing Terms Cash, Conventional
Read Less

GET MORE INFORMATION




