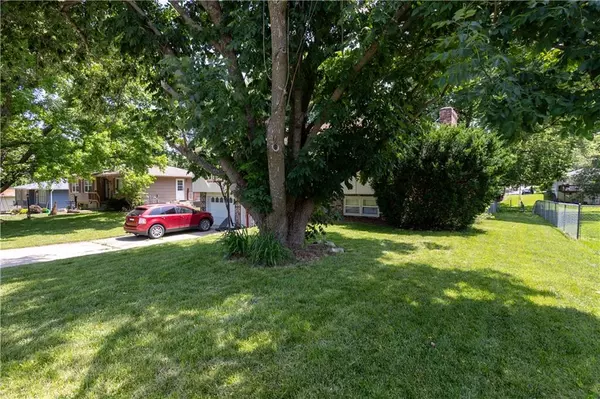For more information regarding the value of a property, please contact us for a free consultation.
2905 Ajax RD St Joseph, MO 64503
Want to know what your home might be worth? Contact us for a FREE valuation!

Our team is ready to help you sell your home for the highest possible price ASAP
Key Details
Sold Price $229,900
Property Type Single Family Home
Sub Type Single Family Residence
Listing Status Sold
Purchase Type For Sale
Square Footage 1,776 sqft
Price per Sqft $129
MLS Listing ID 2556854
Sold Date 07/14/25
Bedrooms 3
Full Baths 2
Half Baths 1
Year Built 1985
Annual Tax Amount $1,214
Lot Size 10,360 Sqft
Acres 0.23783287
Property Sub-Type Single Family Residence
Source hmls
Property Description
Welcome to this quality family home located at 2905 Ajax Road. This charming residence features three bedrooms and two full bathrooms, making it perfect for families. It's conveniently situated near the Parkway System, Fairview Golf Course, and Phil Welch Stadium.
The open kitchen concept flows into a spacious living room with a fireplace. The living room boasts a deck overlooking a large backyard—ideal for children at play or for your furry friends.
The generous master bedroom includes a private bathroom and a walk-in closet. Two additional bedrooms are perfect for your children or guests.
You'll appreciate the finished basement, providing extra living space complete with a fireplace for cozy gatherings. The large garage offers ample storage and parking for vehicles.
This home is attractively priced and ready for a new owner. Schedule your appointment to view it soon!
Location
State MO
County Buchanan
Rooms
Basement Finished
Interior
Interior Features Pantry
Heating Forced Air, Natural Gas
Cooling Attic Fan, Electric
Fireplaces Number 2
Fireplaces Type Basement
Fireplace Y
Appliance Dishwasher, Disposal, Microwave, Refrigerator, Built-In Electric Oven
Exterior
Parking Features true
Garage Spaces 2.0
Fence Metal
Roof Type Composition
Building
Entry Level Split Entry
Sewer Public Sewer
Water Public
Structure Type Brick/Mortar,Vinyl Siding
Schools
Elementary Schools Pickett
Middle Schools Truman
High Schools Benton
School District St. Joseph
Others
Ownership Private
Acceptable Financing Cash, Conventional, FHA, VA Loan
Listing Terms Cash, Conventional, FHA, VA Loan
Read Less




