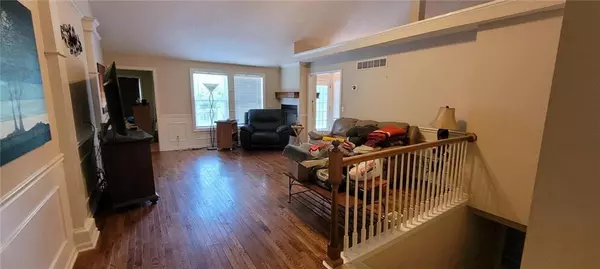For more information regarding the value of a property, please contact us for a free consultation.
15603 Terry AVE Belton, MO 64012
Want to know what your home might be worth? Contact us for a FREE valuation!

Our team is ready to help you sell your home for the highest possible price ASAP
Key Details
Sold Price $179,900
Property Type Single Family Home
Sub Type Single Family Residence
Listing Status Sold
Purchase Type For Sale
Square Footage 2,436 sqft
Price per Sqft $73
Subdivision Dikewood Add
MLS Listing ID 2557637
Sold Date 07/16/25
Style Traditional
Bedrooms 4
Full Baths 3
Year Built 2001
Annual Tax Amount $2,893
Lot Size 0.344 Acres
Acres 0.34400827
Lot Dimensions 100 x 150
Property Sub-Type Single Family Residence
Source hmls
Property Description
Here's the fixer upper you've been waiting for! FULL DISCLOSURE: 2 Bedrooms up and 2 Bedrooms down. The Plus for you is that the HVAC has been replaced (6 Yrs) and Roof within the last 10 years. Do the work yourself and reap the equity! True Ranch with hardwood floors, spacious/open floorplan. Family room down walks out to patio under deck. Kitchen is fully furnished with appliances. Pantry, breakfast bar. See through fireplace that has never been used. Seller has blocked exhaust vent. Excluded from Mechanical. Great room has vaulted ceiling and hardwood floor. Primary Bedroom has hardwood floor, vault, fan, double vanity and walk in closet. Nest thermostat stays. Deck is in need of replacement. Many great features and could be a cream puff! Great location and easy access to 49 Hwy. Seller is not wanting to do repairs. Priced accordingly.
Location
State MO
County Cass
Rooms
Other Rooms Family Room
Basement Finished, Full, Inside Entrance, Walk-Out Access
Interior
Interior Features Ceiling Fan(s), Pantry, Stained Cabinets, Vaulted Ceiling(s), Walk-In Closet(s)
Heating Forced Air
Cooling Electric
Flooring Carpet, Tile, Wood
Fireplaces Number 1
Fireplaces Type Gas Starter, Great Room, Kitchen, See Through
Fireplace Y
Appliance Dishwasher, Dryer, Microwave, Refrigerator, Built-In Electric Oven, Washer
Laundry In Bathroom, Lower Level
Exterior
Parking Features true
Garage Spaces 2.0
Roof Type Composition
Building
Lot Description City Limits, Level, Many Trees
Entry Level Ranch,Reverse 1.5 Story
Sewer Public Sewer
Water Public
Structure Type Board & Batten Siding,Frame
Schools
School District Belton
Others
Ownership Private
Acceptable Financing Cash, Conventional
Listing Terms Cash, Conventional
Read Less




