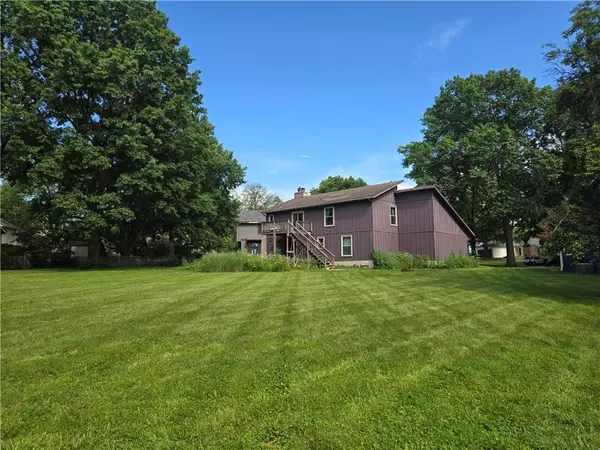For more information regarding the value of a property, please contact us for a free consultation.
2314 W Sage CIR Olathe, KS 66061
Want to know what your home might be worth? Contact us for a FREE valuation!

Our team is ready to help you sell your home for the highest possible price ASAP
Key Details
Sold Price $285,000
Property Type Single Family Home
Sub Type Single Family Residence
Listing Status Sold
Purchase Type For Sale
Square Footage 1,684 sqft
Price per Sqft $169
Subdivision Persimmon Hill
MLS Listing ID 2548076
Sold Date 07/14/25
Style Traditional
Bedrooms 3
Full Baths 2
HOA Fees $33/ann
Year Built 1983
Annual Tax Amount $3,627
Lot Size 0.420 Acres
Acres 0.4197888
Property Sub-Type Single Family Residence
Source hmls
Property Description
Full of Potential and Ready for Your Personal Touch!
Step into this charming front to back split, brimming with character and endless possibilities. With solid bones and a classic charm, it offers the perfect canvas for your creativity. This home provides a rare opportunity to design a space that reflects your style. Located in a desirable neighborhood, it's an ideal investment for those with vision. Owners in the neighborhood can "experience the beauty of nature with a large community lake, 35 acres of manicured greenspace with walking trails, and forested landscapes, 3 swimming pools, tennis courts, and a playground". This home sits on a large cul-de-sal lot with an expansive backyard.
Location
State KS
County Johnson
Rooms
Other Rooms Great Room, Subbasement
Basement Concrete, Finished
Interior
Interior Features Ceiling Fan(s), Kitchen Island, Walk-In Closet(s)
Heating Forced Air
Cooling Electric
Flooring Carpet, Vinyl
Fireplaces Number 1
Fireplaces Type Gas Starter, Great Room
Fireplace Y
Appliance Cooktop, Dishwasher, Double Oven
Laundry In Basement, Lower Level
Exterior
Parking Features true
Garage Spaces 2.0
Amenities Available Play Area, Pool, Tennis Court(s), Trail(s)
Roof Type Composition
Building
Lot Description City Lot, Cul-De-Sac, Many Trees
Entry Level Front/Back Split
Sewer Public Sewer
Water Public
Structure Type Board & Batten Siding,Frame,Stone Trim
Schools
Elementary Schools Prairie Center
Middle Schools Mission Trail
High Schools Olathe West
School District Olathe
Others
Ownership Private
Acceptable Financing Cash, Conventional
Listing Terms Cash, Conventional
Special Listing Condition As Is
Read Less

GET MORE INFORMATION




