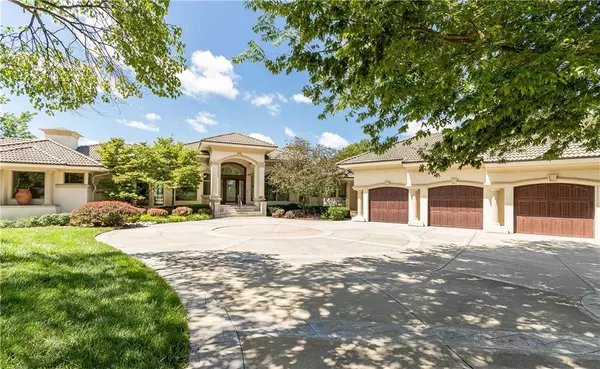For more information regarding the value of a property, please contact us for a free consultation.
26724 W Greentree CT Olathe, KS 66061
Want to know what your home might be worth? Contact us for a FREE valuation!

Our team is ready to help you sell your home for the highest possible price ASAP
Key Details
Sold Price $1,600,000
Property Type Single Family Home
Sub Type Single Family Residence
Listing Status Sold
Purchase Type For Sale
Square Footage 7,371 sqft
Price per Sqft $217
Subdivision Cedar Creek- Shadow Highlands
MLS Listing ID 2534562
Sold Date 07/09/25
Style Contemporary,Other
Bedrooms 4
Full Baths 4
Half Baths 2
HOA Fees $66/mo
Year Built 1998
Annual Tax Amount $22,400
Lot Size 0.976 Acres
Acres 0.9759183
Property Sub-Type Single Family Residence
Source hmls
Property Description
This stunning modern Mediterranean was built with views in mind. Walls of glass span the back of the house to capture endless views an scenic panorama that changes with each season. Situated at the back of a short cul-de-sac, a private drive opens to this sprawling home. Magnificent coffered ceilings throughout and travertine floors on the main and lower levels. There are multiple outdoor areas to enjoy either an intimate dinner or the gorgeous Kansas sunrise with your morning coffee. The spaces in this home are generous but still intimate. The kitchen features a butler's pantry and adjacent dining area/solarium with built in grill. The huge walkout lower level has multiple sitting areas, a generous bar, and two bedrooms which offer privacy for guests or kids. Indulge in relaxation and wellness with a dedicated gym, as well as a wet and dry sauna for a spa-like experience. The property also includes access to the community lake, clubhouse, exercise room, party room, pickleball court, play area, sauna, swimming pool, tennis courts and trails, providing ample opportunities for recreation and leisure. ADJACENT .38 ACRE LOT will be sold separately.
Location
State KS
County Johnson
Rooms
Other Rooms Balcony/Loft, Den/Study, Exercise Room, Family Room, Media Room, Sauna, Sun Room
Basement Basement BR, Finished, Full, Walk-Out Access
Interior
Interior Features Central Vacuum, Kitchen Island, Pantry, Sauna, Vaulted Ceiling(s), Walk-In Closet(s), Wet Bar
Heating Forced Air, Zoned
Cooling Electric, Zoned
Flooring Marble, Tile, Wood
Fireplaces Number 2
Fireplaces Type Basement, Hearth Room
Equipment Electric Air Cleaner
Fireplace Y
Appliance Dishwasher, Disposal, Double Oven, Dryer, Exhaust Fan, Humidifier, Microwave, Refrigerator, Built-In Electric Oven, Washer, Water Softener
Laundry Main Level, Off The Kitchen
Exterior
Parking Features true
Garage Spaces 3.0
Amenities Available Clubhouse, Exercise Room, Party Room, Play Area, Pool, Tennis Court(s), Trail(s)
Roof Type Tile
Building
Lot Description Adjoin Golf Fairway, Cul-De-Sac, Sprinkler-In Ground, Wooded
Entry Level Reverse 1.5 Story
Sewer Public Sewer
Water Public
Structure Type Stucco & Frame
Schools
Elementary Schools Cedar Creek
Middle Schools Mission Trail
High Schools Olathe West
School District Olathe
Others
HOA Fee Include Curbside Recycle,Management,Trash
Ownership Private
Acceptable Financing Cash, Conventional
Listing Terms Cash, Conventional
Read Less




