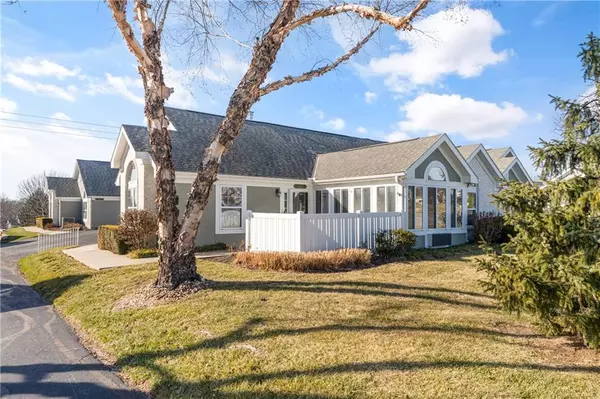For more information regarding the value of a property, please contact us for a free consultation.
7114 Meadow View ST Shawnee, KS 66227
Want to know what your home might be worth? Contact us for a FREE valuation!

Our team is ready to help you sell your home for the highest possible price ASAP
Key Details
Sold Price $365,000
Property Type Multi-Family
Sub Type Townhouse
Listing Status Sold
Purchase Type For Sale
Square Footage 1,606 sqft
Price per Sqft $227
Subdivision Town & Country Villas
MLS Listing ID 2521143
Sold Date 06/23/25
Style Traditional
Bedrooms 2
Full Baths 2
HOA Fees $465/mo
Year Built 2004
Annual Tax Amount $4,484
Lot Size 2,085 Sqft
Acres 0.047865015
Property Sub-Type Townhouse
Source hmls
Property Description
Charming Villa with Accessibility & Modern Updates
Welcome to this stunning villa featuring two spacious bedrooms and an inviting sunroom perfect for relaxation. The master suite boasts vaulted ceilings, creating a bright, open, and airy atmosphere. A well-appointed secondary bedroom and an adjacent guest bath ensure comfort for visitors.
The villa offers a modern kitchen with granite countertops, ample cabinetry, and stylish finishes. No stairs and oversized doorways make this home ideal for those with mobility challenges. Additional conveniences include a large two-car garage with extra storage space.
Enjoy maintenance-free living in the Town & Country Villas, an active community offering a clubhouse, pool, and a variety of activities. The HOA takes care of it all, including:
Building maintenance
Roof repair/replacement
Lawn care
Snow removal over 2"
Trash and recycling
Water and wastewater services
Building insurance
This villa is the perfect blend of comfort, convenience, and community. Don't miss your chance to call it home!
Location
State KS
County Johnson
Rooms
Other Rooms Great Room, Main Floor BR, Main Floor Master, Sun Room
Basement Slab
Interior
Interior Features Ceiling Fan(s), Pantry, Vaulted Ceiling(s), Walk-In Closet(s)
Heating Forced Air
Cooling Electric
Flooring Carpet
Fireplaces Number 1
Fireplaces Type Gas, Living Room
Fireplace Y
Appliance Dishwasher, Disposal, Microwave, Built-In Electric Oven
Laundry Laundry Room, Main Level
Exterior
Parking Features true
Garage Spaces 2.0
Amenities Available Clubhouse, Community Center, Exercise Room, Party Room, Pool, Trail(s)
Roof Type Composition
Building
Lot Description Level, Sprinkler-In Ground, Many Trees, Zero Lot Line
Entry Level Ranch
Sewer Public Sewer
Water Public
Structure Type Brick/Mortar,Stucco
Schools
Elementary Schools Mize
Middle Schools Mill Creek
High Schools De Soto
School District De Soto
Others
HOA Fee Include Building Maint,Curbside Recycle,Lawn Service,Maintenance Free,Insurance,Roof Repair,Roof Replace,Snow Removal,Trash,Water
Ownership Private
Acceptable Financing Cash, Conventional, FHA, VA Loan
Listing Terms Cash, Conventional, FHA, VA Loan
Read Less

GET MORE INFORMATION





